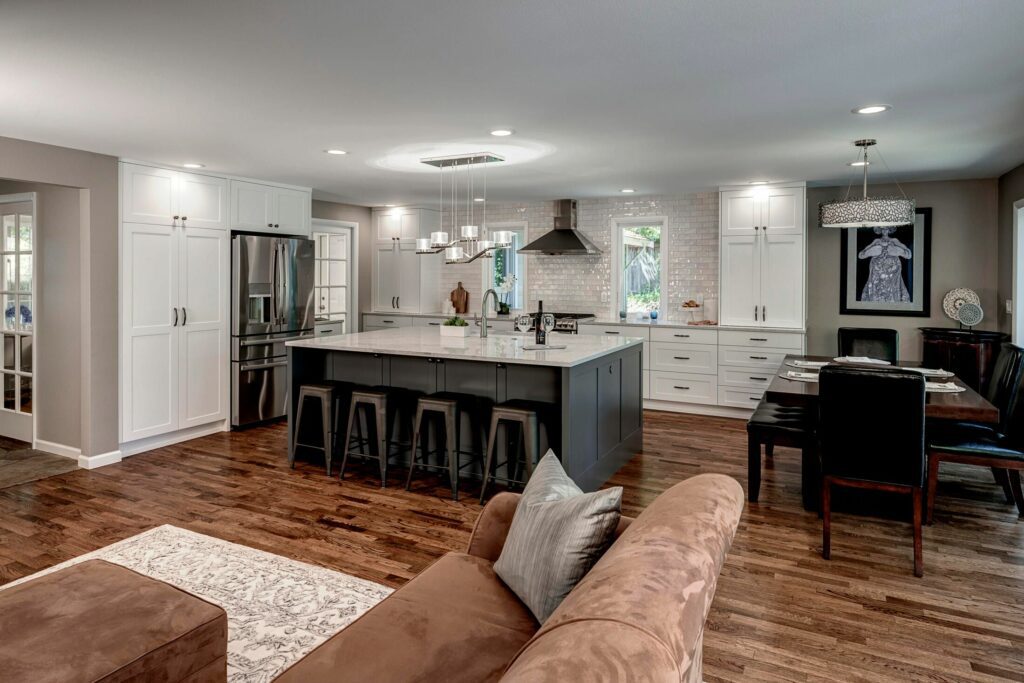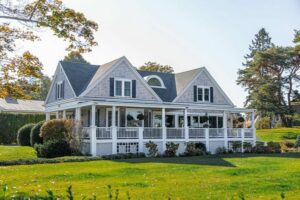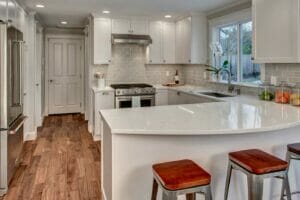Woodinville and the surrounding Eastside neighborhoods are known for their charming homes set against picturesque landscapes. While many homeowners cherish the character of their houses, there is a growing trend towards modernization, especially in the heart of the home: the kitchen. One innovative approach that’s gaining popularity is the reclaiming of wasted space from unused, closed-off dining room areas, to create spacious, open-concept kitchens. This not only adds value to your home but also maximizes the utility of your living spaces. Homeowners are remodeling their kitchens in Woodinville, Sammamish, and other Eastside neighborhoods to make the most of every square inch.
The Shift Towards Open-Concept Living
Traditionally, homes in Woodinville, and on the Eastside in general, had separate, formal dining rooms. These spaces were reserved for special occasions and often were underutilized. As our lifestyles evolve, however, so do our living spaces. Open-concept living, which combines the kitchen, dining area, and living room into one flowing space, has become the new norm. This trend is driven by a desire for functionality, more connectedness, and a feeling of spaciousness within the home.
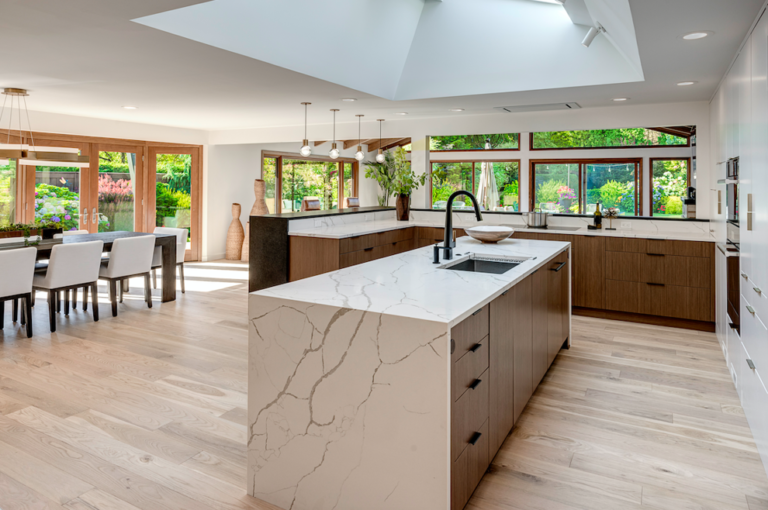
Reclaiming Dining Room Space
The decision to reclaim a dining room for your kitchen is not just a modernization trend; it’s also a practical one. Here’s how we’re helping homeowners make meaningful changes to their spaces:
Removing Walls
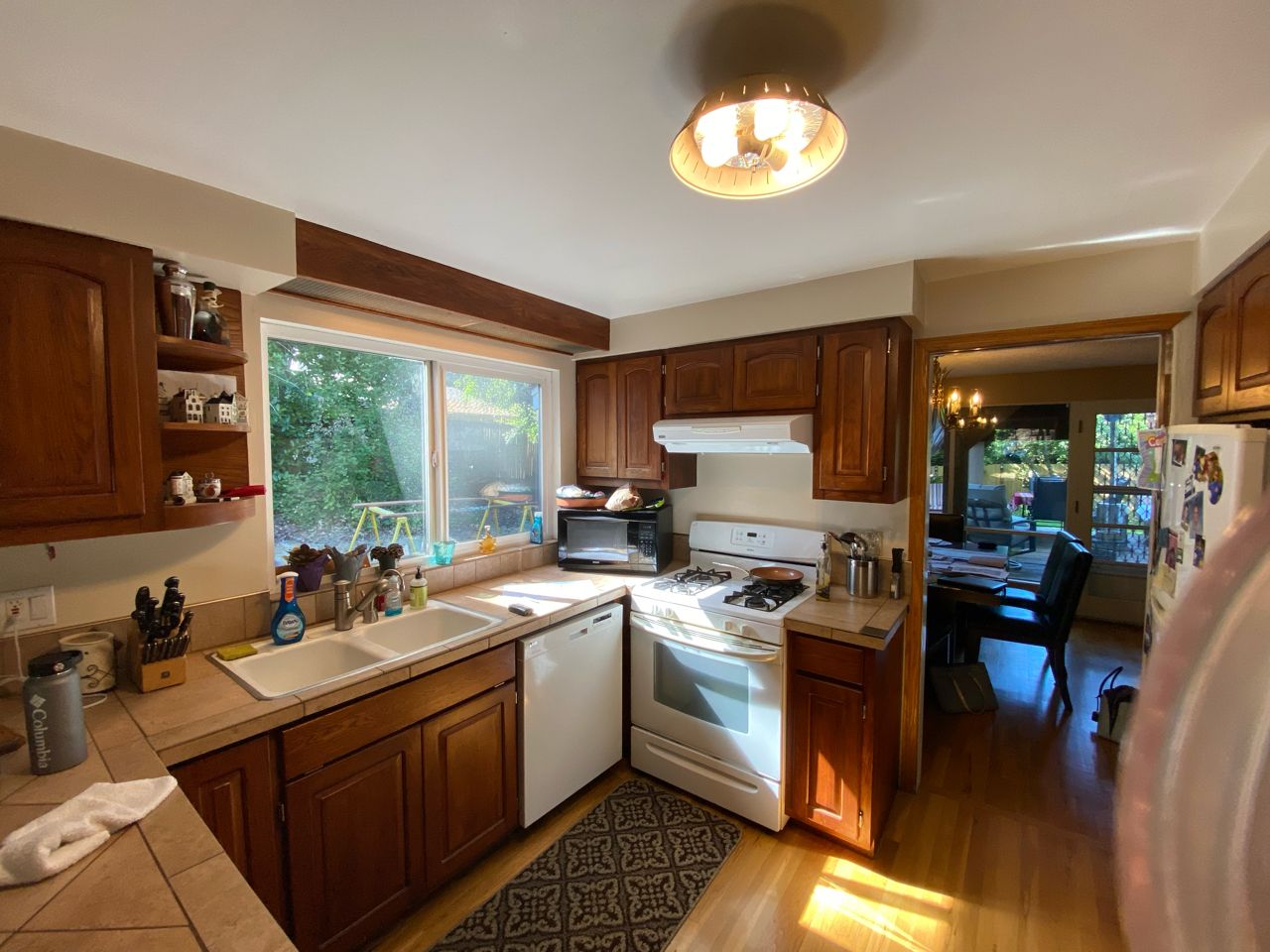
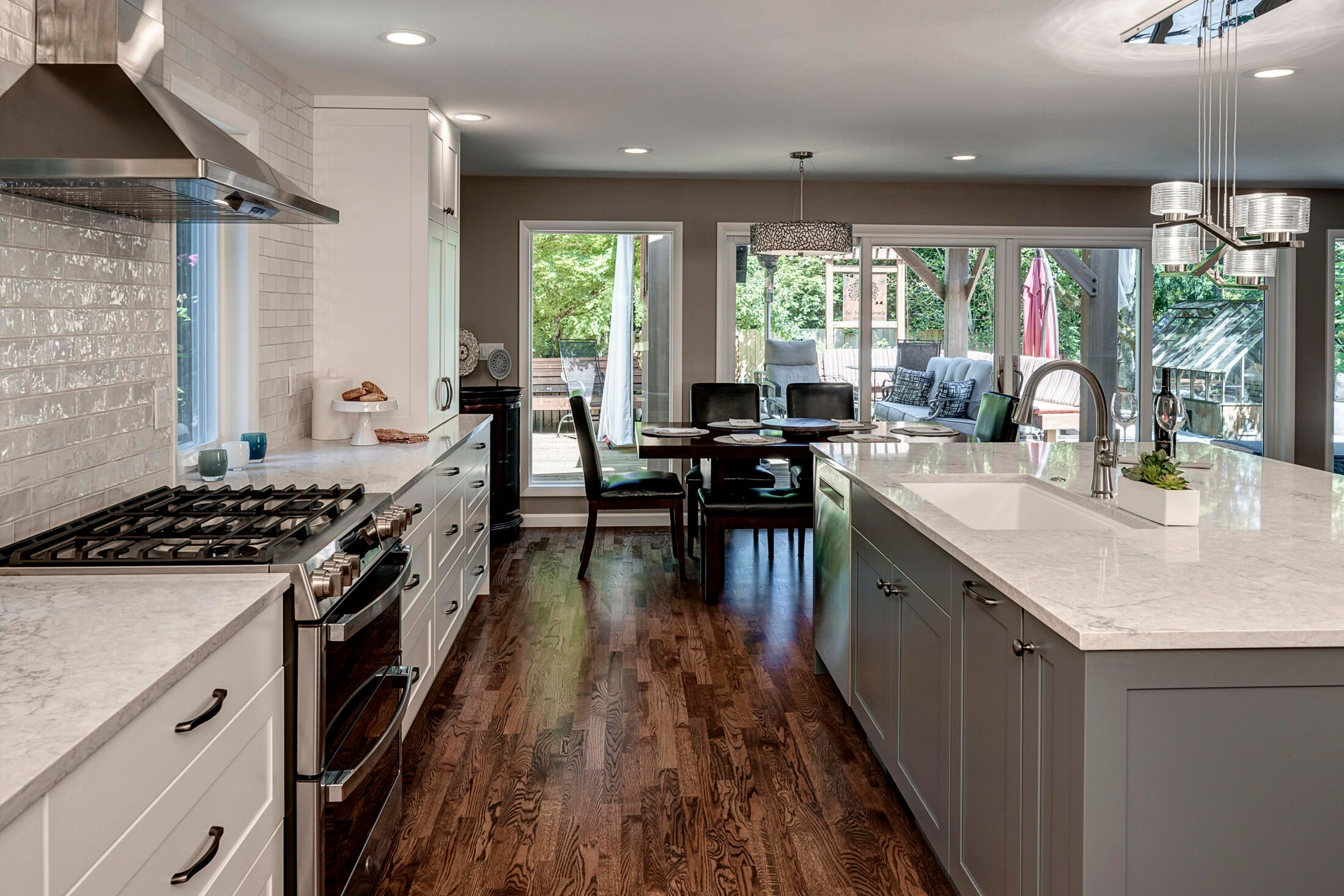
The first step in transforming a closed-off dining room is often to remove the separating wall. This instantly opens the space and allows for a seamless flow between the kitchen and dining area. It also brings in more natural light, making the entire space feel brighter and more inviting.
Expanding Countertop Space
With the additional square footage, homeowners can choose to expand their countertops and even incorporate an island. This not only adds valuable workspace for meal preparation but can also double as a casual dining spot.
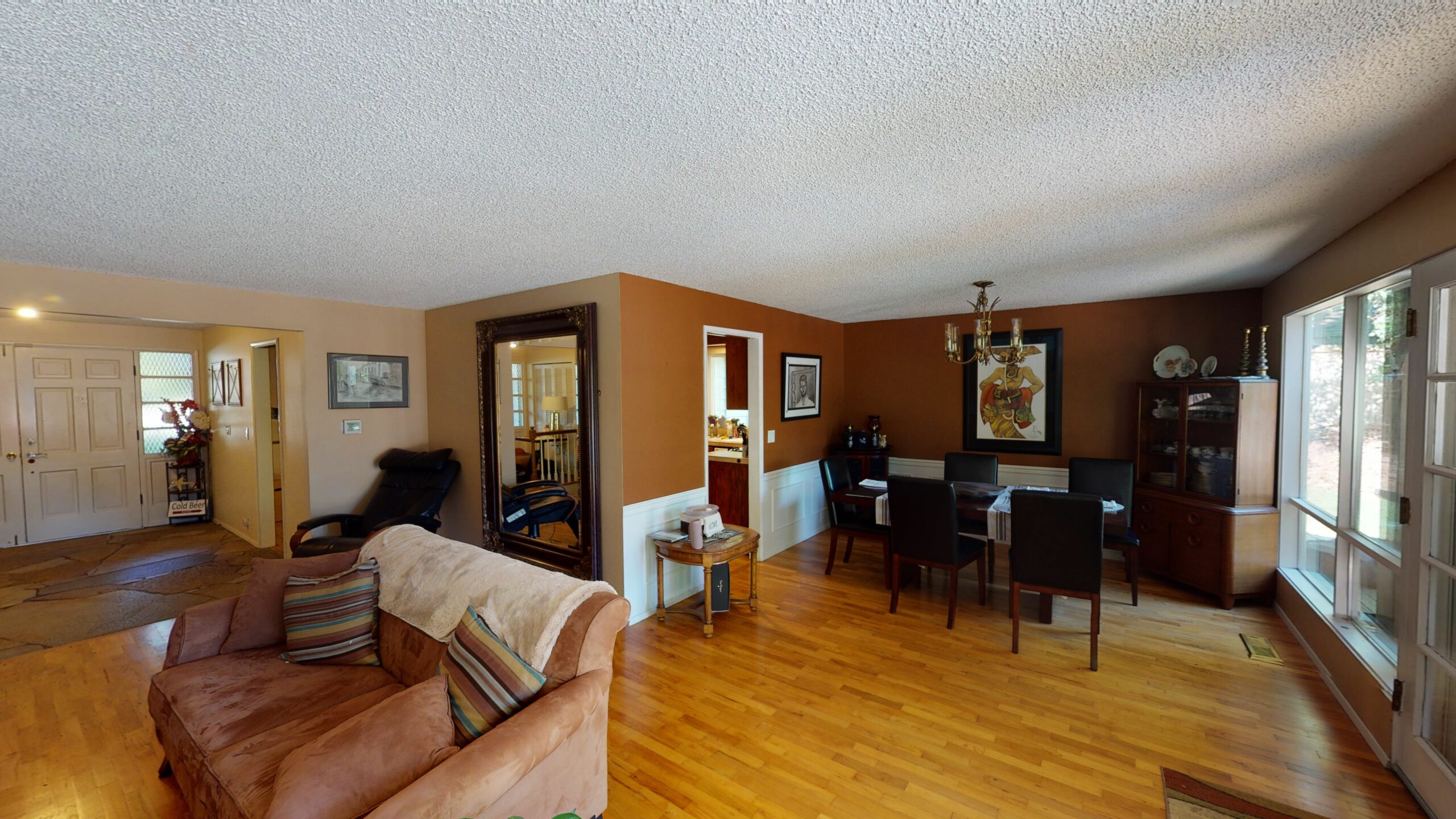
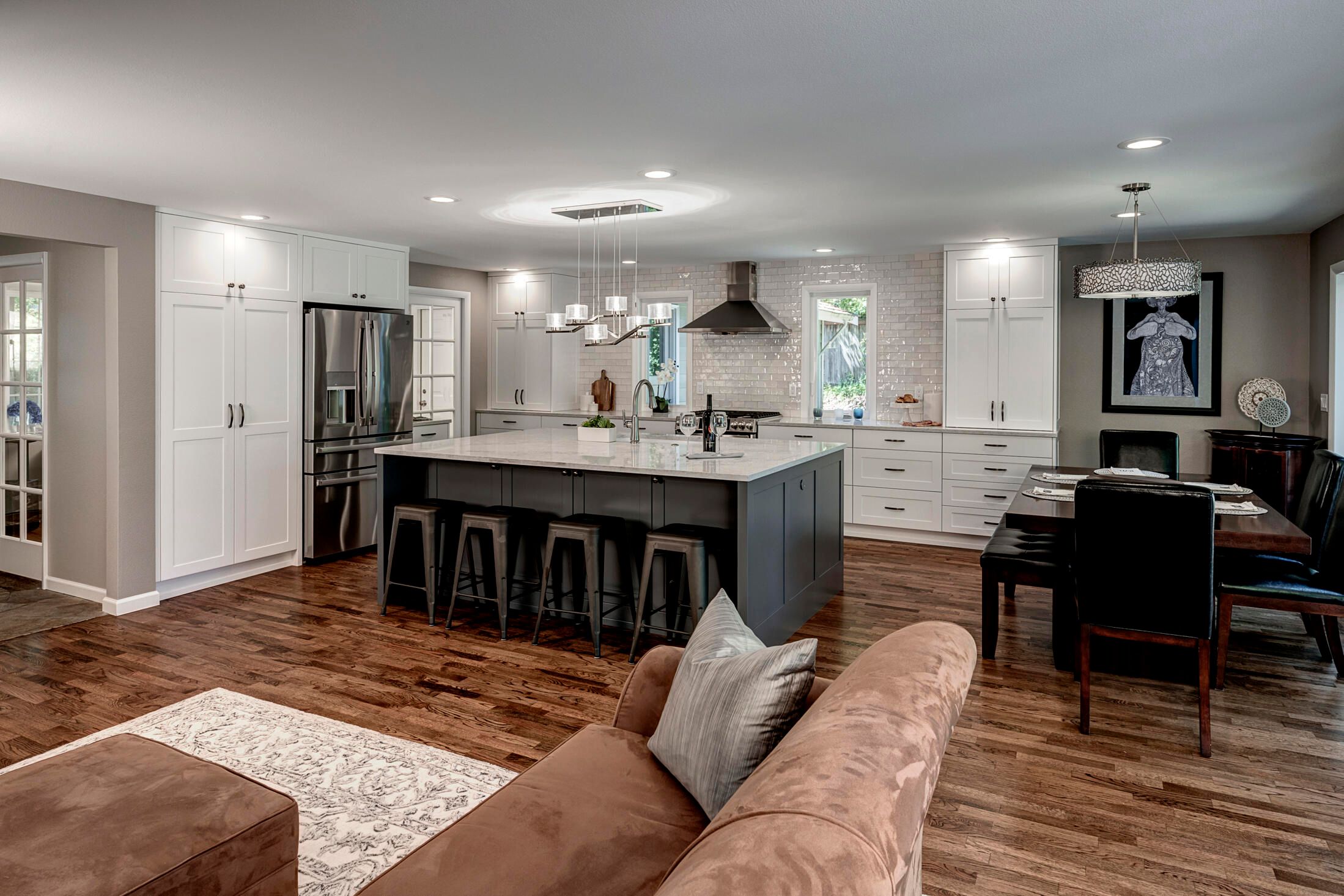
Installing Functional Cabinetry
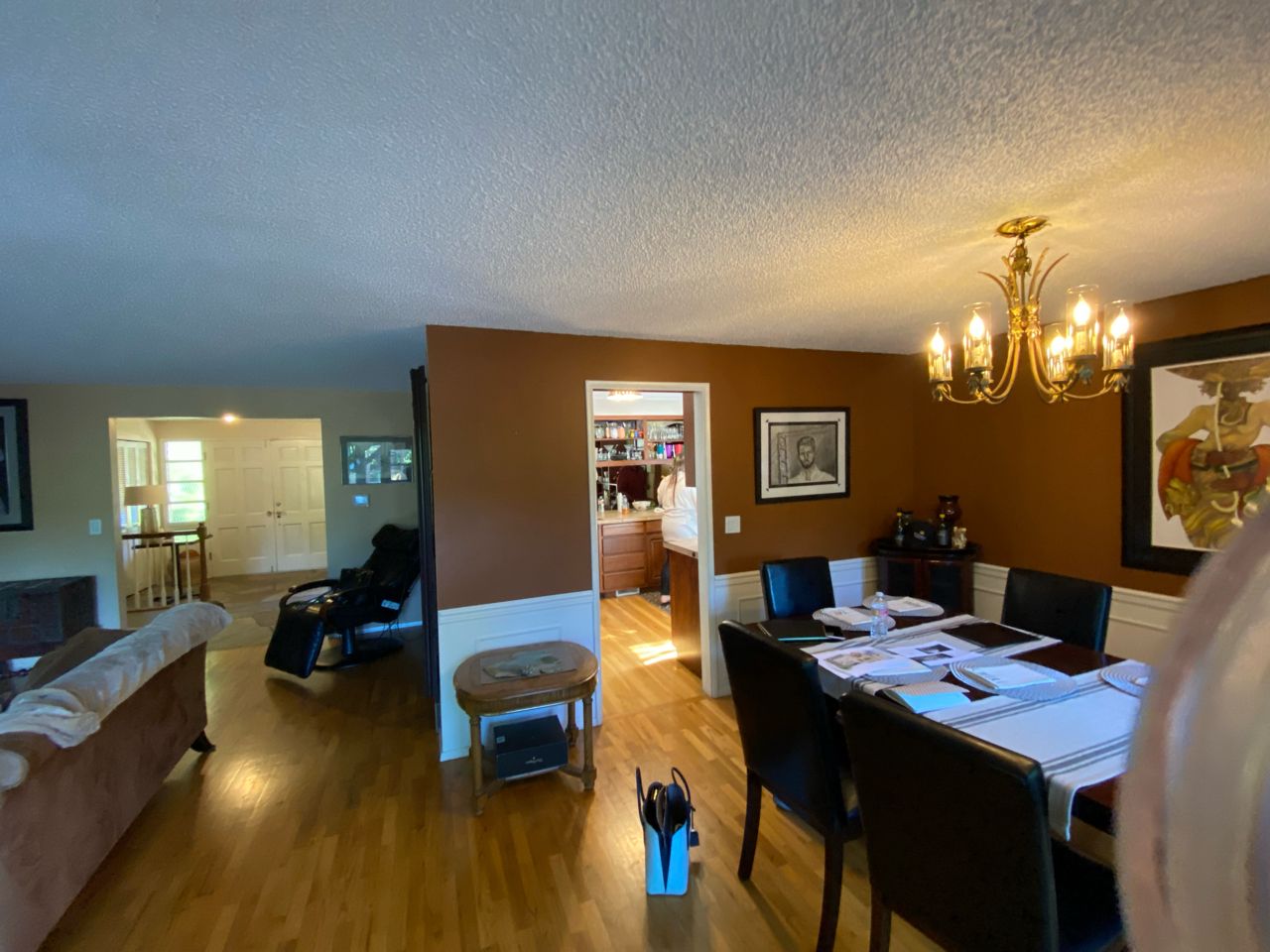
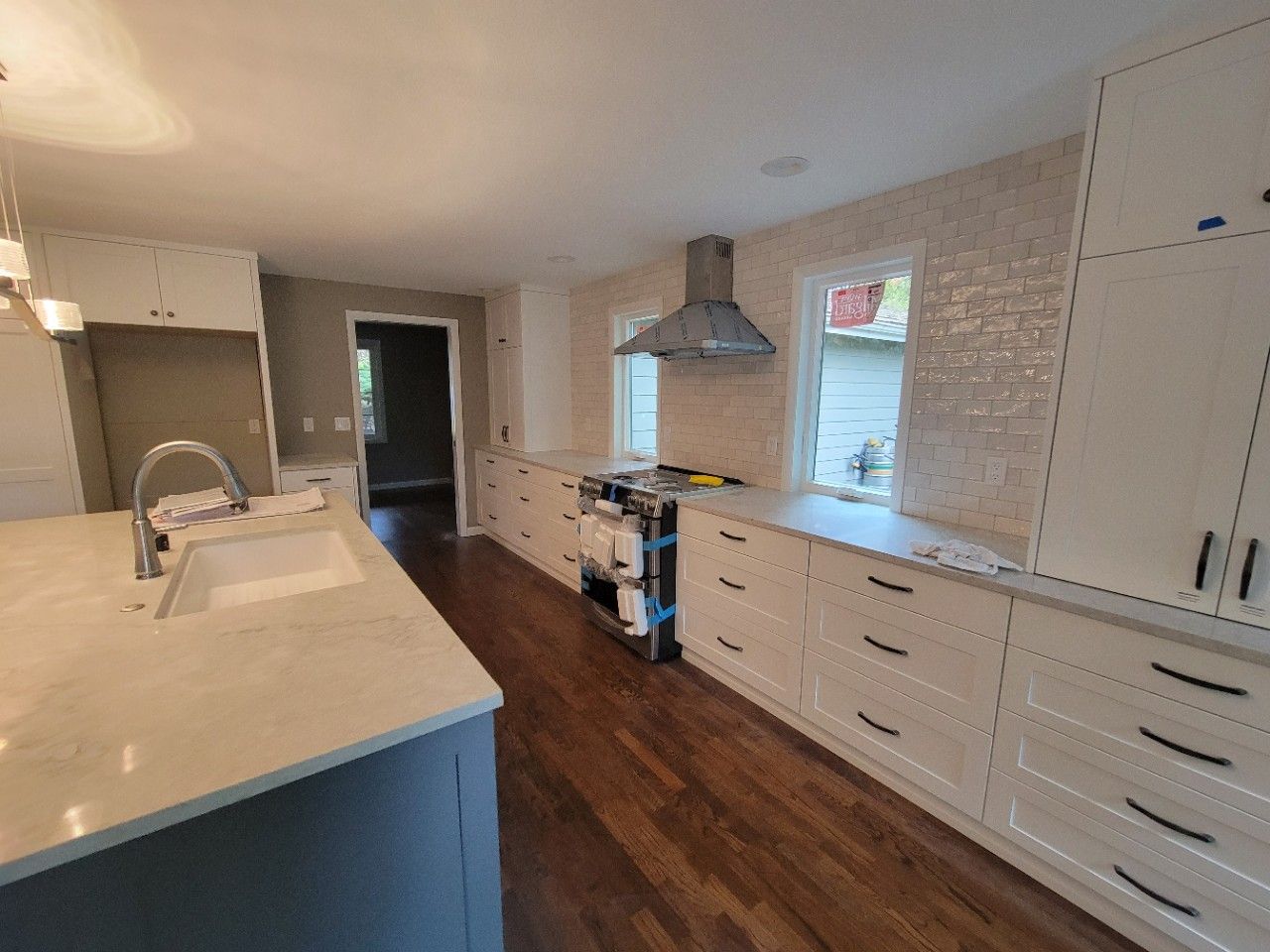
The extra space can be used for additional cabinetry, providing more storage solutions for kitchen gadgets, utensils, and pantry items. Pull-out shelves and deep drawers can also be integrated for better organization.
Selecting Cohesive Design Elements
To maintain a sense of unity in your new kitchen-dining space, choose complementary design elements. Coordinated color palettes, materials, and fixtures ensure a seamless transition between the two areas.
Benefits of Transforming Kitchens to Reclaim Space
There are numerous advantages to reclaiming your dining room space:
Improved Socialization
An open-concept kitchen encourages interaction during meal preparation and while dining. This layout is perfect for hosting friends and family, as the host can easily engage with guests.
Increased Home Value
Investing in a kitchen remodel that opens the space and improves the flow of your home often increases the value of your home.
More Efficiency
With everything virtually within arm’s reach, meal preparation becomes more efficient and enjoyable, plus there’s space enough for everyone, which makes it easier for others to pitch in, especially during the holidays.
Aesthetics and Adaptability
The open-concept design provides a modern, airy feel that’s visually appealing and adaptable to various needs, from family dinners to small gatherings to casual dining.
So, if you’re considering a kitchen remodel, wait no longer. Allow yourself to dream big and unlock the hidden potential in your dining room. It’s a decision that’s sure to enhance your lifestyle and the value of your home in these charming Eastside neighborhoods.
Featured Kitchen Remodeling Projects
We’ve recently completed projects in Woodinville, Issaquah, Sammamish, and other Eastside neighborhoods; these projects were designed to do one thing: reclaim the dining room and formal living room as usable space. A common issue with many Eastside houses is that the formal dining rooms and living rooms in these homes are not connected to the kitchens or family rooms. Do you know what happens to rooms that are isolated from the life activity of the home? They become storage places – for things and for dust!
For the following four projects, all the homeowners wanted improved flow and better connection to unused rooms.
Sammamish Home with a View
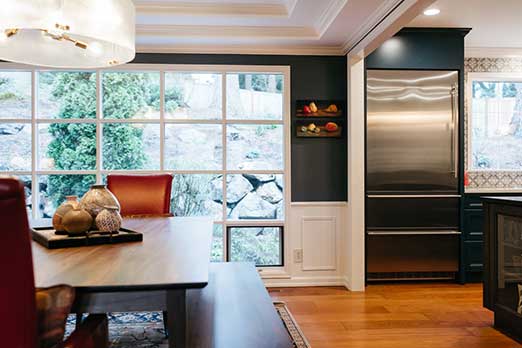
In this project, we remodeled the kitchen, dining, and family rooms, connecting the three by fully opening the wall between the kitchen and the dining room and reconfiguring the space to make the dining room more inviting. We added additional seating at the island by deleting the dedicated nook table space.
Carving Out Entertainment Space
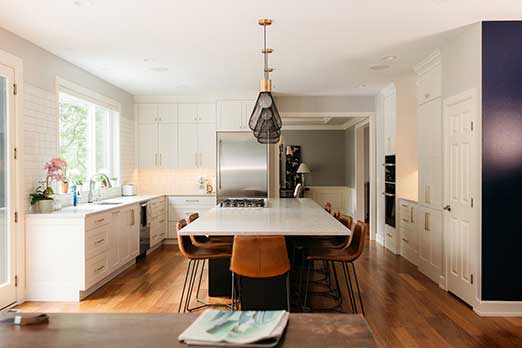
In this Issaquah home, we remodeled the kitchen, dining room, and family room to connect the three spaces. We widened the opening between the kitchen and dining room for better flow and reconfigured the kitchen to allow for a considerably large entertaining island with seating for eight, deleting the dedicated nook seating to accomplish this.
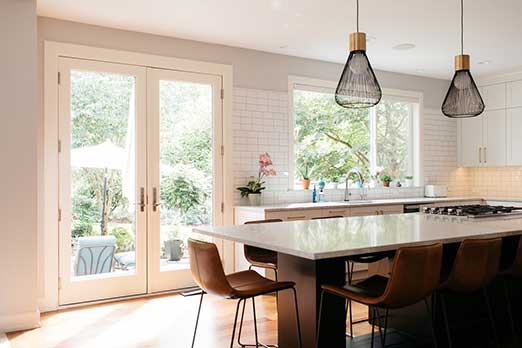
From Closed Off to Open and Inviting
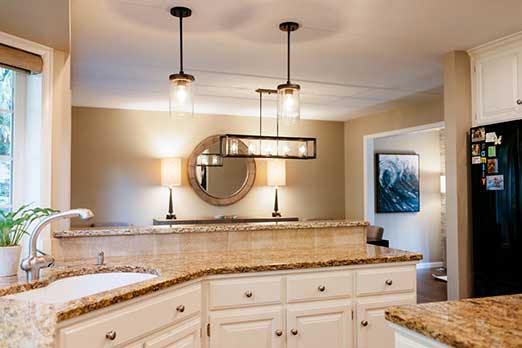
The kitchen had previously been remodeled, so our project was focused on altering the wall between the kitchen and dining room to create an open space while maintaining the original remodel.
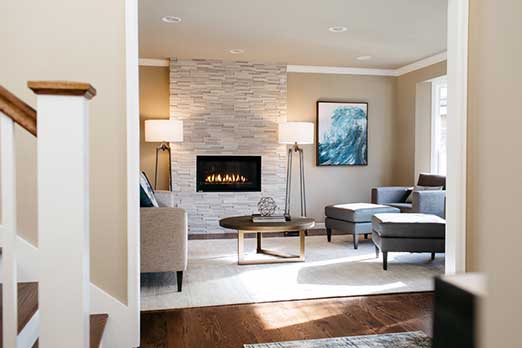
The living room and front entry were completely updated, to include new furniture, creating a welcoming and appealing space upon entering the home.
Woodinville Luxe Kitchen
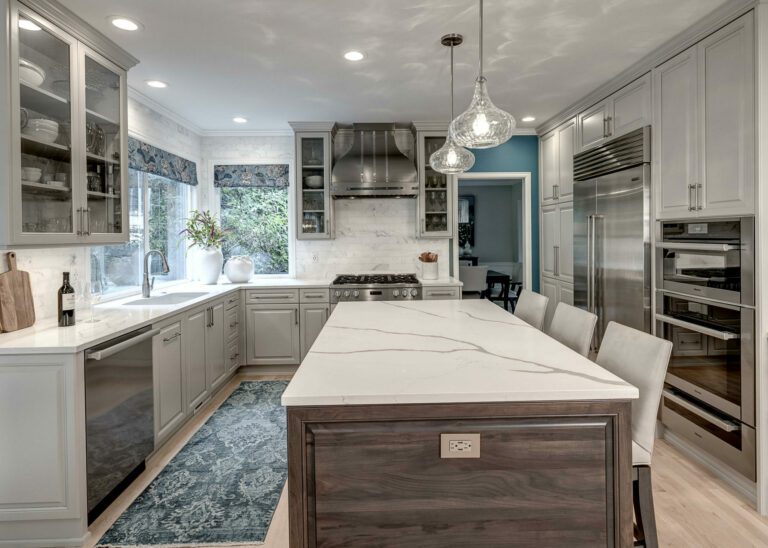
While we were not able to alter the footprint of this kitchen or move the wall to increase the space, we were able to move the cooking appliances to the perimeter of the room and move the sink from the corner. This not only allowed us to design better cupboards; it also allowed us to take full advantage of the gorgeous views. By reworking the third wall, we were able to add a beverage station with a worktop and plenty of storage.
Reclaim Your Wasted Space
Remodeling kitchens in Woodinville and other Eastside neighborhoods, to reclaim wasted space from unused, closed-off dining room areas, is a smart move for homeowners. Not only does it bring a fresh, modern look to your home, but it also maximizes the utility of your living spaces. As the trend towards open-concept living continues to grow, this transformation becomes about more than just aesthetics; it’s about creating a more connected and functional space for you and your loved ones.
Do you have a dining room that’s collecting more dust than memories? Get in touch. We would love to help you reclaim your space.

