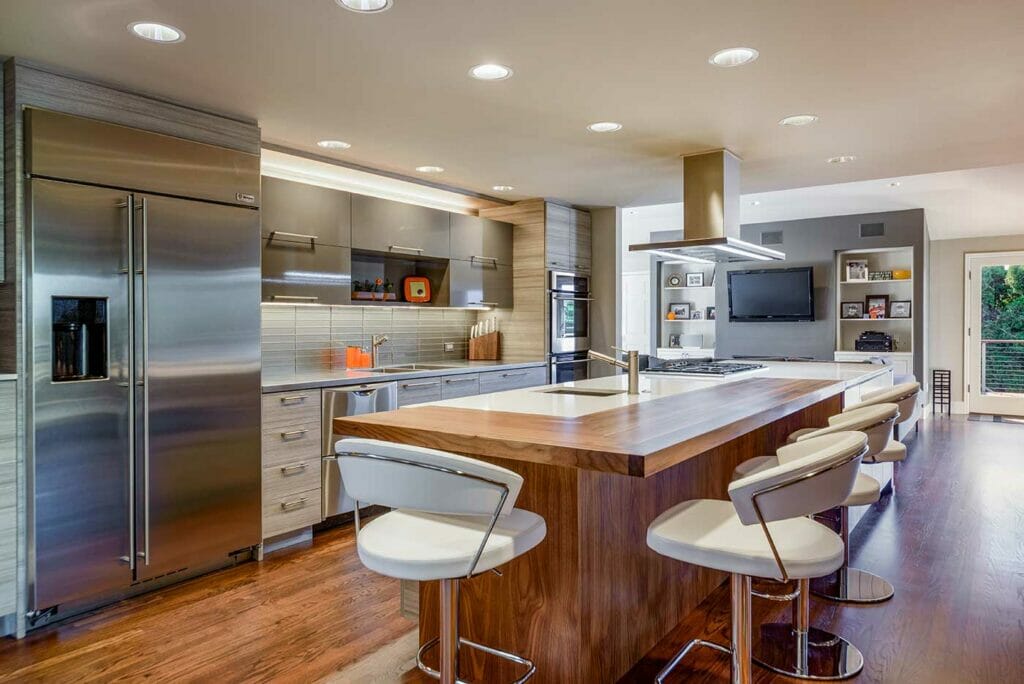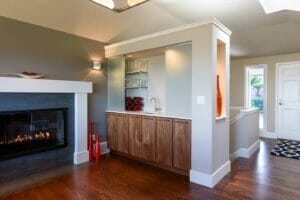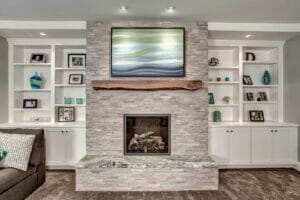Most of our clients have known for some time that they want to remodel their kitchens by the time they call us. They are often able to clearly articulate the challenges they’re experiencing and the frustrations they’re having with their kitchens, too. But knowing how to make the leap from the space they’re in – with insufficient flow, cramped surroundings, poor storage, and dim lighting – to the remarkable kitchen they see in magazines and on websites can be much more difficult. That’s where our designers can play a key role in helping bring your dream kitchen to life.
Kitchen Challenges: Layout and Space Obstacles
Ongoing frustration in your kitchen is often due to poor flow. Whether as a result of inconvenient storage and cupboard placement, a kitchen island that hinders free movement, or insufficient counter space to do everything you’d like to do in the kitchen, achieving the right flow is critical.
Solution: Our designers will spend time learning about the challenges you’re experiencing, to better understand what is necessary to improve the way your kitchen functions. For this Clyde Hill kitchen remodel, we removed a fireplace and radically changed the floor plan to allow for two islands.
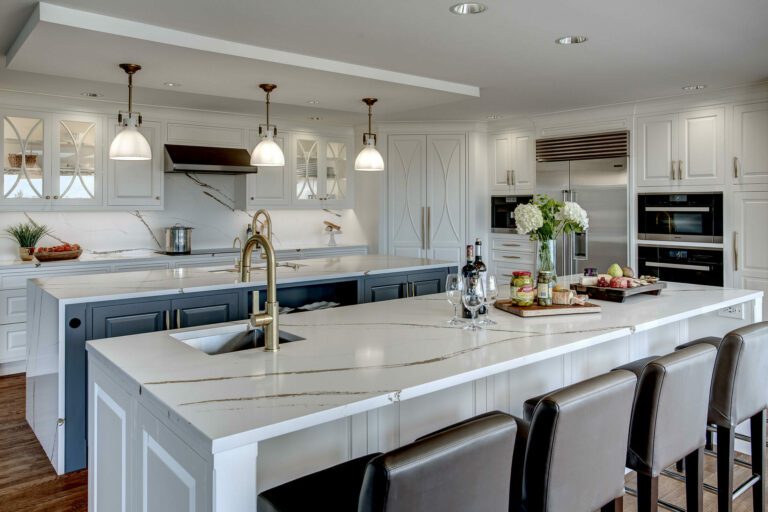
Kitchen Challenges: Outdated Appliances
Whether they want to save money on energy consumption or they’re simply tired of dealing with the quirks of their outdated appliances, many clients are eager to update their units as part of their kitchen remodel. But if you’re upgrading anyway, why not consider a double oven if you tend to bake a lot, or a six-burner stove if you want to indulge your inner gourmet?
Solution: Our designers will help you not only decide what kind of appliances you need to replace but help also you find the best ones for you, making sure that the new kitchen design will allow for other conveniences you may enjoy, such as a wider stove, a freezer drawer, or a drink station. Get inspired by this recent kitchen remodel in Sammamish, where we redesigned the kitchen and living room to accommodate a 60-inch range and a larger fridge.
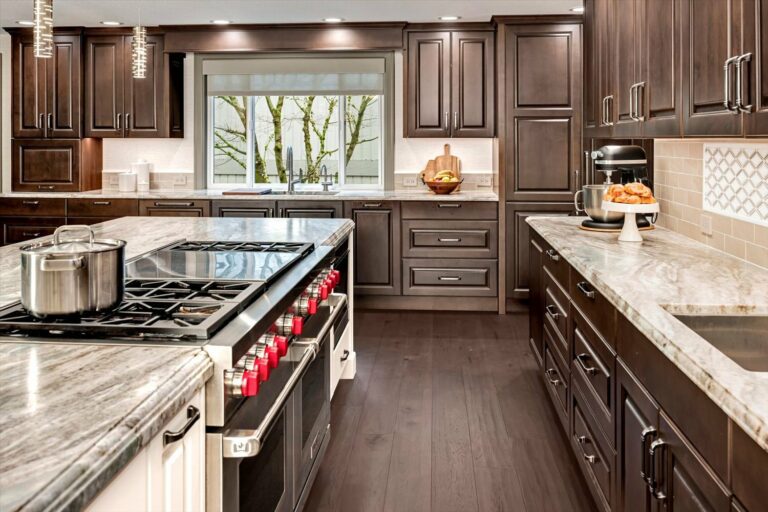
Kitchen Challenges: Lack of Backyard Access
An outdoor kitchen can be a wonderful addition to your home if you enjoy entertaining; however, it can be a pain to carry food and drinks back and forth from the kitchen if you do not have easy access to the backyard.
Solution: Our designers can help improve flow to your outdoor space with different access points or even a shared counter space between the kitchen and the backyard. For this Woodinville kitchen, we installed a custom folding door and window between the kitchen and back patio, resulting in a breathtakingly unique melding of interior and exterior. By adding an exterior countertop that extended straight from the kitchen, we were able to create a seated bar area where guests can enjoy a glass of summer punch while keeping the chef company.
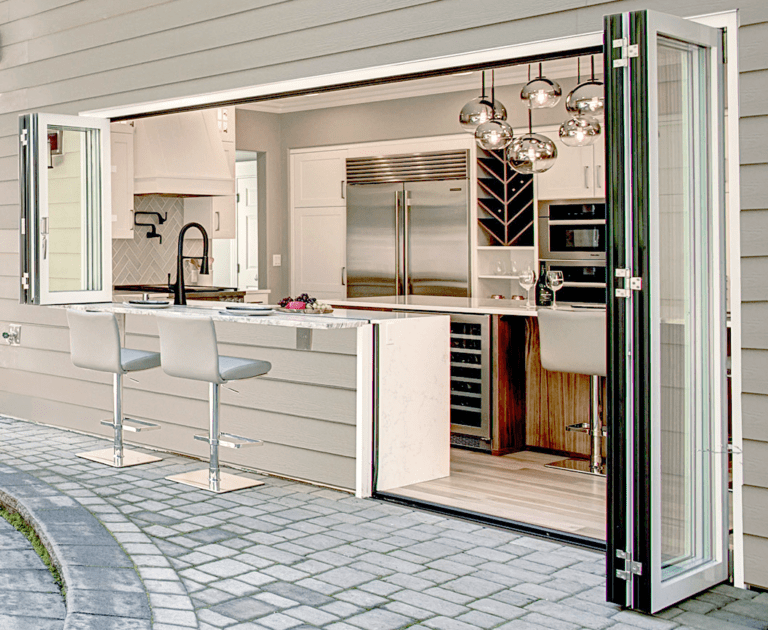
Kitchen Challenges: Adjacent Spaces
Sometimes, it’s not just the kitchen that our clients need help with. Often, a laundry room or mud room can be a significant part of the kitchen remodel because it’s a connecting space. Many clients want a more functional laundry room as well, whether that means including office space or a dog washing area.
Solution: Our designers will listen to your needs, develop an understanding of your lifestyle, and help you create a functional space both in the kitchen and beyond. This Cottage Lake client absolutely loved their home and neighborhood, but they did not like the layout of their home, especially the kitchen and the laundry space, which were cramped. So, we relocated the entire kitchen, added a new door to make it easier for them to access their outdoor entertainment space, and converted the old breakfast nook into an enlarged laundry and mud room.
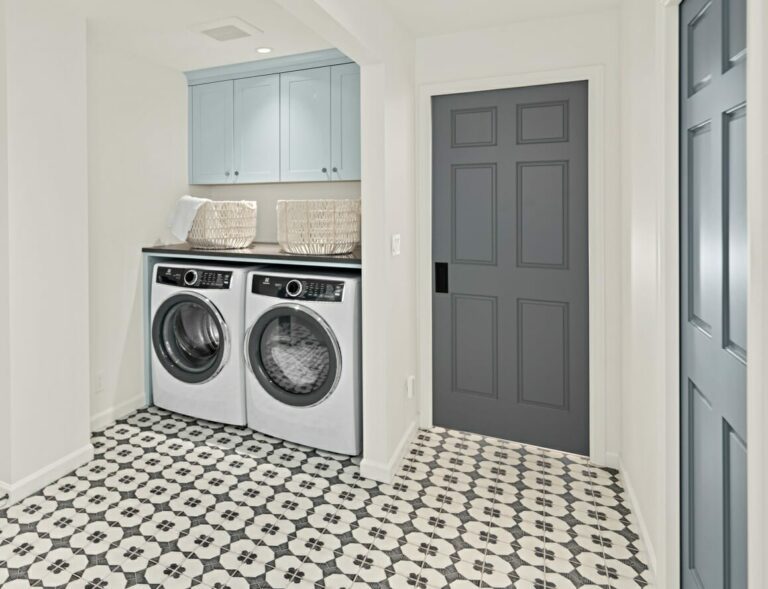
No matter what kitchen challenges you face, our design-remodel team can help you find solutions. Whether you know exactly what you want to change or just have a vague idea of what isn’t working, we will help you gain clarity about the vision you have for your kitchen and other spaces. We can then put together a design and create a kitchen that you will love.
For more inspiration for your kitchen, visit our portfolio; then, give us a call! We can’t wait to help you dream big. If you’re ready to take the next step in your home remodeling journey, let’s plan together.
When it comes to working with a design-build team to remodel your home and achieve your goals, a strong relationship built on transparency, communication, and accountability is essential.
Don't just take our word for it!
Read what our clients have to say about us:
"From the very first meeting our expectation were not only met but exceeded. We have already recommended Nip Tuck to many friends and two have entered into contracts with Nip Tuck. We had an amazing experience that was ON TIME, ON BUDGET, and ON PURPOSE. We had open communication and never felt we were not a valued customer."
Tina, Kirkland, WA - Kitchen and Interior Update Tweet

