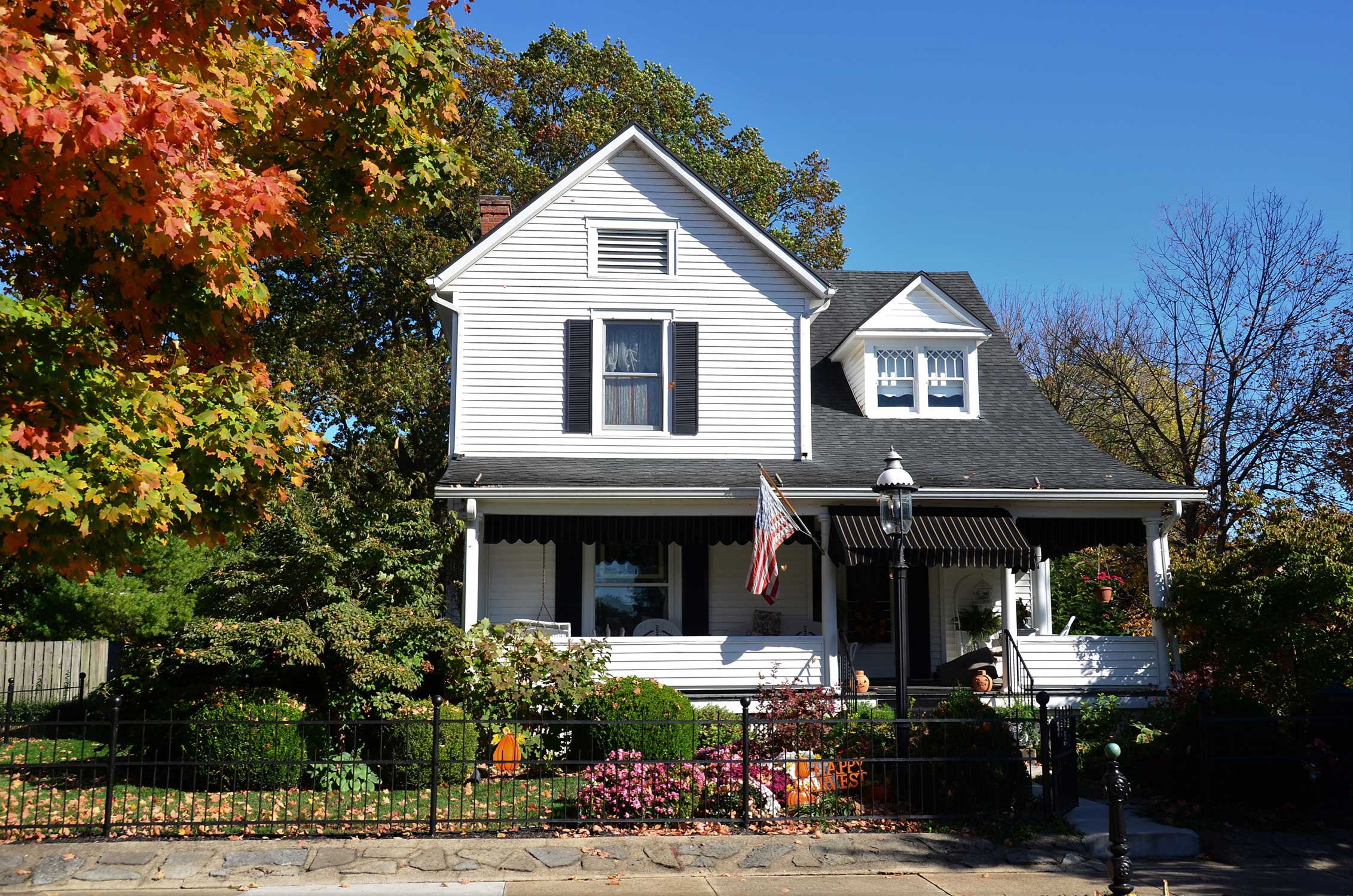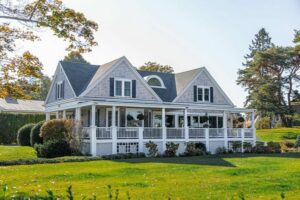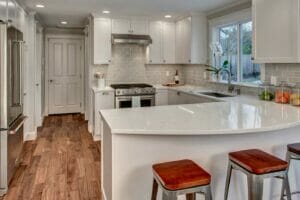People are constantly changing, and so are their preferences when it comes to the homes they live in. Over the past few decades, home layout trends have evolved to reflect our changing relationships with our homes.
Compartmentalized and Cramped
Traditional homes were once crammed with several independent rooms. Now, the most popular home layout trends have included removing walls to create large, open great rooms. Great rooms often function as a space where the kitchen, dining area, and living room all share the same area. Families can entertain, cook, and hang out together without losing sight of one another. Open Floor plans also promote more windows, natural light, and make spaces feel bright and airy. This layout works wonderfully for small, rambler-type homes but larger residences are taking advantage as well.
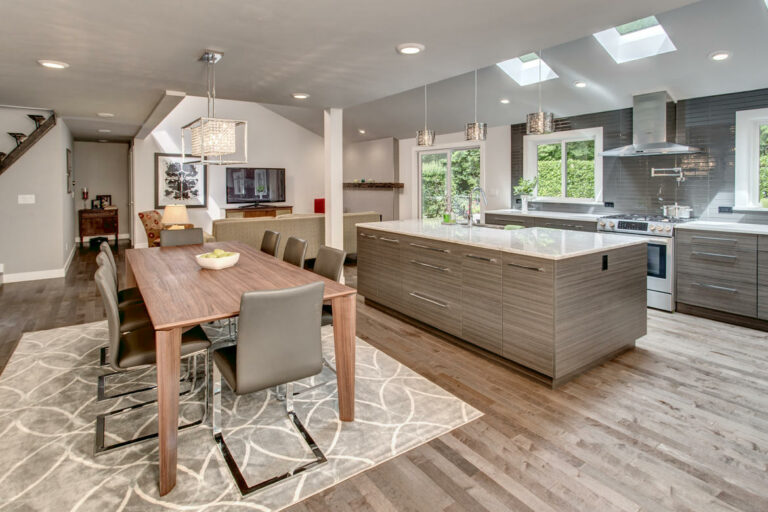
Kitchens As the Heart of the Home
Virtually every decade, kitchen trends have changed dramatically. One of the biggest updates to kitchens today has been the opening up of the space, the introduction of and changed use of the kitchen island, and the way the kitchen has become the center and heart of every home. When it comes to cabinetry and appliances, individuals still value aesthetics combined with durability, energy efficiency, and functionality.
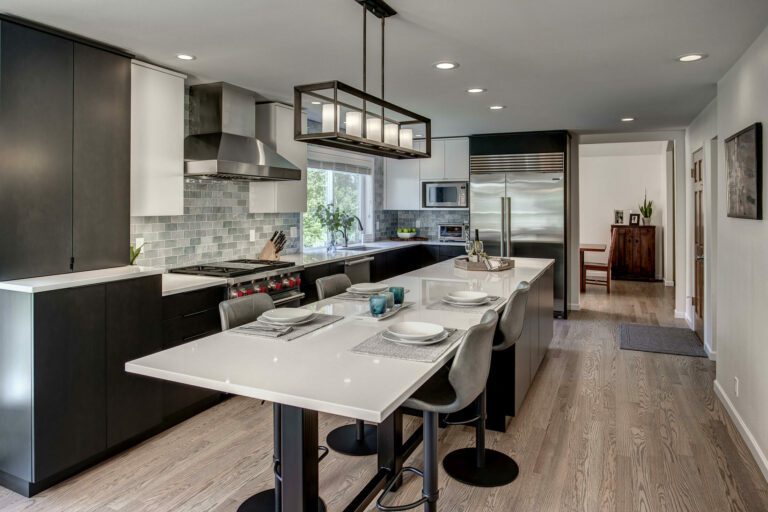
From Tiny Bathroom to Spa-Like Luxury
Perhaps one of the most significant home layout trends for homes has been the desire for beautiful and functional primary bathrooms. In older homes, the idea of a primary suite wasn’t even an option, as there was usually only one bathroom in a centrally located place. Even in older homes that did have an ensuite bathroom, the bathroom was often quite small and sometimes lacked a tub or shower. Today’s modern primary suites are soothing spaces that promote functionality, relaxation, and add tremendous value to the home.
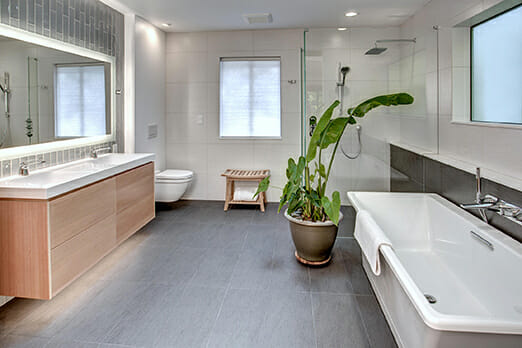
A Fascinating Look at Home Layout Trends through the Years
Home layout trends have evolved significantly over the years, reflecting changes in lifestyle, technology, and cultural preferences. Here’s a look at how these trends have shifted over different periods.
Early to Mid-20th Century (1900-1950s)
Homes from this era were compartmentalized. They were known for having distinct and separate rooms, including a formal living room, a separate dining room, and kitchens that were often small and isolated from the main living areas, as cooking was seen more as a chore than a social activity. Bedrooms and bathrooms were often quite small, with minimal storage space. Bathrooms were functional but not luxurious, often located in central areas for easy access. There was often only one bathroom.
Post-War Era (1950s-1970s)
Post-World War II homes saw the beginning of significant changes to home design. In these homes, we see the early stages of open floor plans, where living rooms and dining rooms flowed together. This was also when we began to see more ranch-style homes, with long, single-story layouts that were less formal than their earlier counterparts. The introduction of large windows and sliding glass doors occurred in this era. Kitchens started to become a bit larger and were more integrated with the rest of the living space, reflecting the growing trend of casual dining (this was also the era TV dinners were introduced).
1980s-1990s
In the 80s and 90s, open concept living was introduced, and many more homes were designed with combined kitchen, living, and dining rooms. These decades also saw the rise of the family room – a central gathering place in the home. The concept of a primary suite was also introduced in this era, and we got walk-in closets and ensuite bathrooms.
2000s
In the 2000s, the concept of the “great room” emerged, combining living, dining, and kitchen spaces into one large, multifunctional area. This was also the first decade where the idea of a home office became feasible, as computers were just becoming common in homes. Luxury bathrooms started to show up in homes, with features like double vanities soaking tubs, and walk-in showers.
2010s
The open living concept not only continued to be the most popular design, but we started to see more integration between indoor and outdoor spaces as well. Many homes were being built or remodeled with flexibility in mind, featuring spaces that could serve multiple purposes, such as guest rooms that could double as offices. The 2010s saw the introduction of sustainability and the smart home. With the growing emphasis on energy efficiency, the rapidly progressive technological revolution, and a desire for modernity, homes built in this era or remodeled during this period had homeowners seeking layouts designed to accommodate solar panels, energy-efficient appliances, and home automation systems.
Post-Pandemic Changes (2020s)
The most significant changes to home layout trends since the pandemic have to do with wellness, flexible work, and outdoor living. Enhanced home offices in dedicated spaces, sometimes with multiple workspaces, have become quite common. A rise in the focus on wellness meant remodeling homes to add spaces dedicated to fitness, meditation, and other health-focused activities. Outdoor spaces became more integral to home layouts, with patios, decks, and gardens designed as extensions of indoor living areas. This latest era also saw a big increase in designs that support multi-generational living. With more families opting for multi-generational living arrangements, homes are increasingly designed with separate living spaces for different family members, including in-law suites and dual master bedrooms.
No matter how old your home is or what era the home layout trends were designed in, updating and modernizing your home can breathe new life into it and give you what feels like a whole new home. Get in touch today to discover how Nip Tuck Remodeling can help you transform your home.

