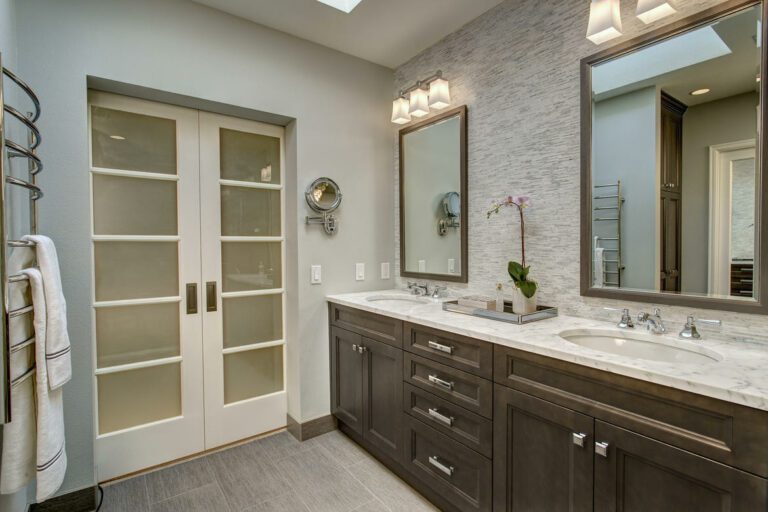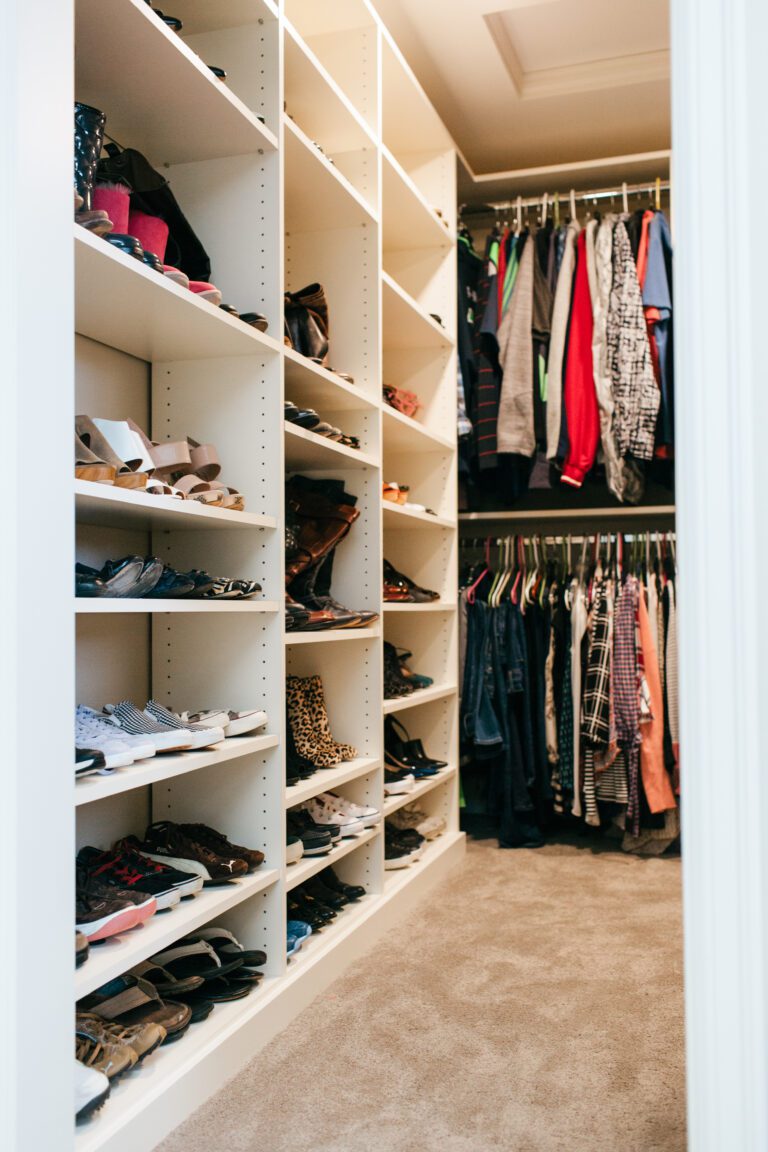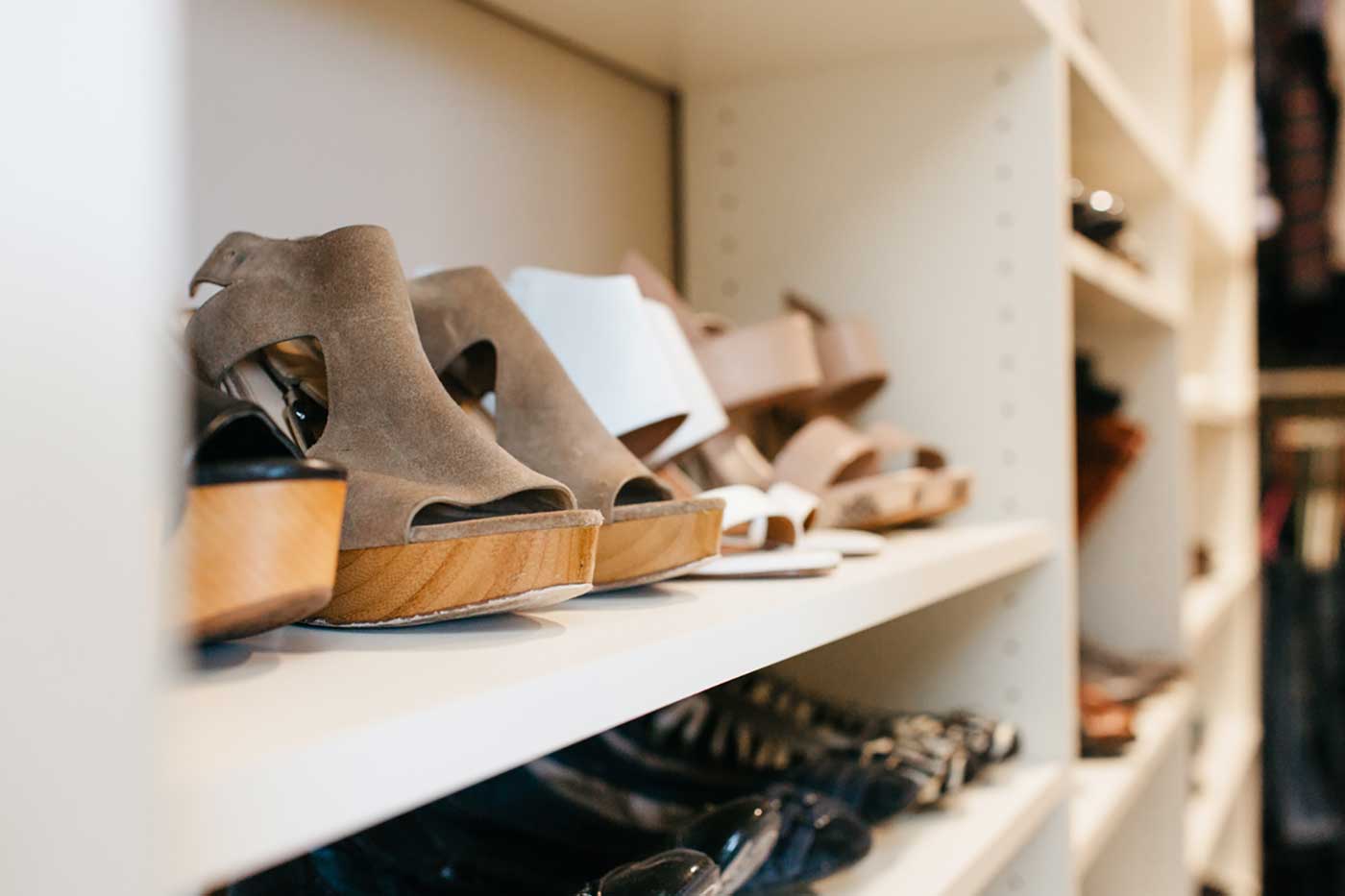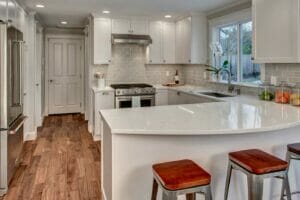Whether we’re doing a whole-house remodel that includes a primary bedroom update or we’re just focusing on the bedroom as a part of a primary suite remodel, the one part of the room that always brings the most delight is the closet. When done well, the master closet can be an oasis within an oasis!
Designing the Primary Closet: Function
When you’re trying to decide how your primary suite closet should look, the most important thing to consider is functionality.
- Do you have 100 pairs of shoes and need a way to see them all?
- Do you have suits and ties that need to carefully hang to avoid wrinkles?
- Do you want a dresser built into your closet?
- Will you get dressed in the closet and need large mirrors and lighting?
- Should the closet be accessible from your primary bathroom directly?
Designing the Primary Closet: Aesthetics
Once you understand the way your master closet will function, you can start thinking about the aesthetics. Whether you’re debating between sliding doors or French doors or deciding the color of the wood you would like to choose for shelving, there are many options to consider.
In this Bellevue bathroom remodeling project, we created an alluring sliding door connection between the primary bath and the primary suite closet.

Getting Down to the Details
The magic of the primary suite closet is in the details. Creating a space that has multiple areas for hanging clothes, along with added drawers, containers, and shelves, can create a space that lets you be more organized. Even the selection of the hardware and accessories – hinges, handles, mirror frames, light fixtures – can help make a difference in the experience.
Primary Suite Closet Trends
While we encourage homeowners to ignore trends and make choices based on their own personal needs, some of the most popular trends in primary closet design can be truly inspirational:
An Island in the Closet
A center island is no longer just for the kitchen. Offering a ton of additional storage and a space to hold jewelry and even a charging station, the island has journeyed to the closet. Think about using reclaimed wood or, for those romantic evenings at home, including a small wine rack.
You Can Never Have Too Many Pairs of Shoes - You Just Need a Place to Store Them!

Rows of shoes on shelves is no longer the only storage solution for footwear. Now you can install a rotating shoe rack that puts your shoes on display without taking up as much room. And those dated shoe shelves are no longer just static storage spaces – they can slide out, rotate, and store multiple pairs.
Finishes
From reclaimed wood to sustainable and recyclable materials, closets can be constructed of a variety of materials. Accessories are equally as prolific – from artisan touches to unique accessories, the closet is more than just a hidden room behind a door.
Bigger Can Be Better
Walk-in closets are a popular remodeling request, and almost everyone wants their closets to be more functional. With these ideas to inspire you, you can have a closet that is more functional but also adds delight to your new primary suite.
Nip Tuck Remodeling Is Ready To Help You with the Primary Suite of Your Dreams
No matter what you’re trying to accomplish with your home remodeling project, one of the factors you should consider in every room is storage, and the master closet can definitely make a difference in how well you stay organized and enjoy your space. The more practical storage we can build into your project, the less cluttered your home will feel. Learn more about our process for helping you complete your project.
If you’re ready to remodel your primary suite or whole home, get in touch! We’d love to help you with your transformation.
When you’re trying to decide how your primary suite closet should look, the most important thing to consider is functionality.



