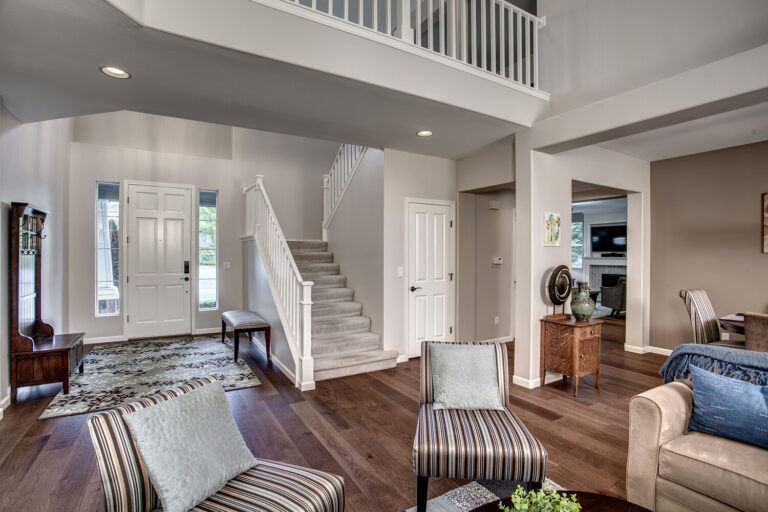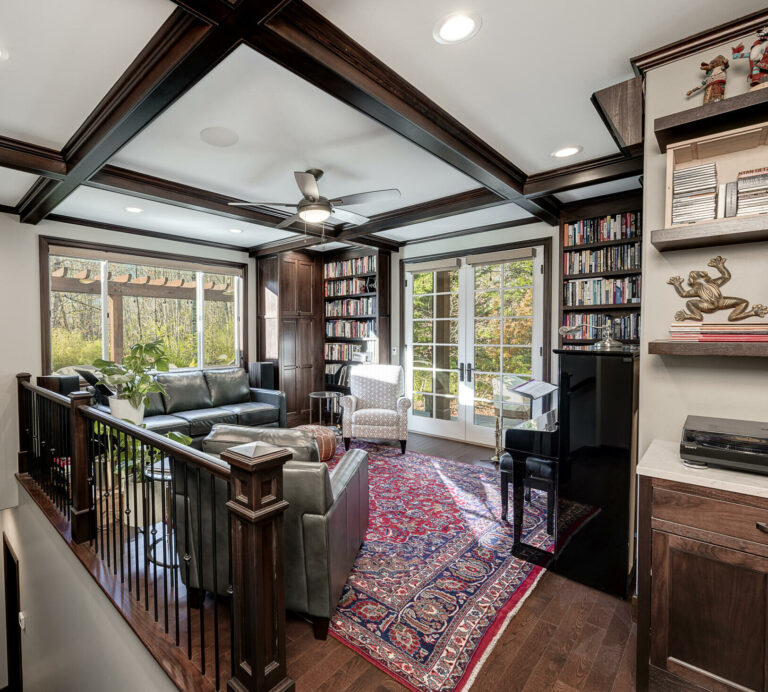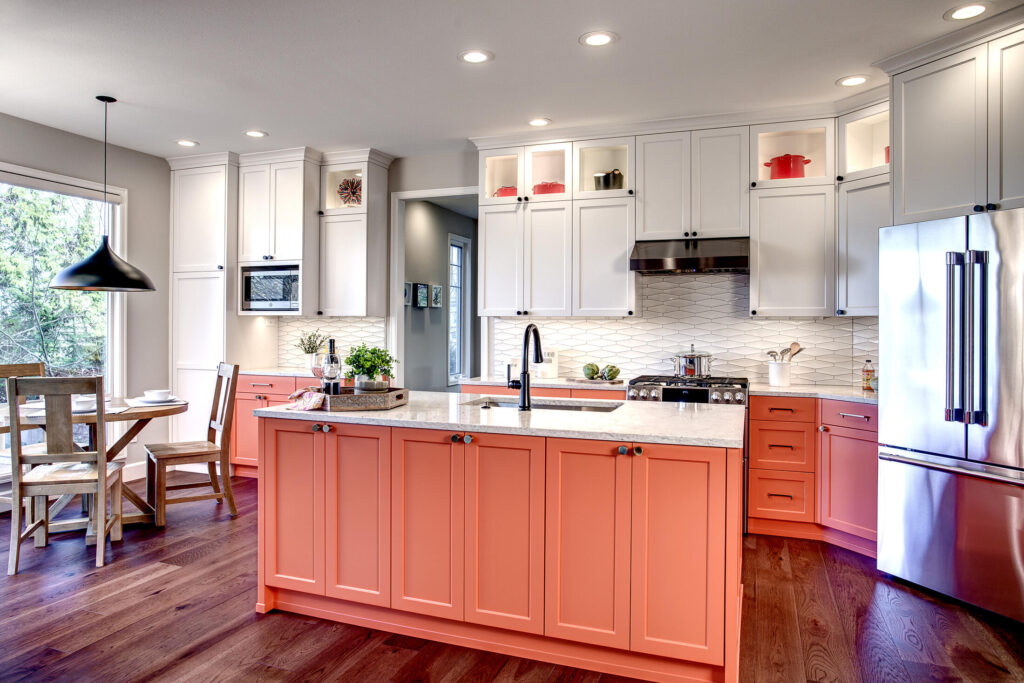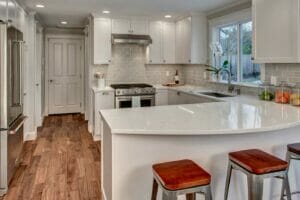We could do everything right with a kitchen or bath remodel down to the last hinge, but if we didn’t consider continuity, then we would end up with an unhappy homeowner. Imagine your own kitchen, dining room, and living room. These rooms connect in a number of ways whether they are separate or a part of open design. Shared walls and moldings, shared carpet or flooring, millwork, paint colors: They all matter, and they all provide continuity.
What Is Continuity?
Continuity is the way in which the home flows from one room to another – the way it feels as if the entire home was planned to look the way it does. Without considering continuity, you may end up with a perfect room that sticks out like a sore thumb. Picture how it would feel to walk into your home and have a spectacularly redesigned kitchen that you can’t wait to show off, but all of the new work stops right at the kitchen boundary and doesn’t carry through to the dining room or living room. It might be jarring. It might feel disjointed.
Designing for Continuity: Elevating the Entire Home
To avoid that disjointed feeling, part of our planning process is to consider the flow of your home. How does one room connect to the next? Are there shared walls that will need to be painted the same color? Are we changing out things, such as outlet covers, that need to match throughout the home? If we’re changing out carpet in the dining room, does that carry into the living room, too?
At first glance, it’s easy to focus on the “wow factor” of a remodel. From sleek cabinetry to the waterfall countertop, from the freestanding soaker tub to the waterfall shower. But the true art of remodeling lies in subtlety: in creating a sense of flow, connection, and purpose from one room to the next. This is where continuity becomes the unsung hero of thoughtful design.
When we talk about continuity, we’re not suggesting every room must look identical. Rather, it’s about crafting a visual and functional language that feels harmonious throughout the home. That might be achieved through repeating materials, color palettes, lighting choices, or architectural details. It’s the difference between a house that feels pieced together over time and one that reflects a consistent vision, even if updated in phases.
The Power of Palette
One of the most powerful tools for establishing design continuity is color. A carefully chosen palette used throughout the home, either in full or as subtle accents, creates an immediate sense of cohesion. For example, if your new kitchen features navy blue lower cabinets with brass hardware, bringing that same tone of brass into nearby fixtures in the powder room or entryway quietly ties the spaces together. Even carrying a shared undertone in paint or textiles can help blend spaces visually.
We often advise clients to look beyond trend-driven colors and instead lean into tones that complement the home’s natural light, surroundings, and architectural style. This doesn’t mean playing it safe; it means designing with intention.
Transitions Matter

Continuity also lives in the transitions. Doorways, flooring changes, ceiling heights – these junctures have the potential to either jar or flow. Using consistent flooring materials across main living spaces is a simple way to build a sense of visual calm. Where transitions are necessary, such as tile in a bathroom meeting hardwood in a hallway, thoughtful material choices and clean thresholds can make the change feel deliberate and polished.
Lighting, too, plays a key role in guiding the eye from one space to another. Repeating fixture finishes, using dimmers to match ambiance across rooms, and aligning styles all support a unified aesthetic. This doesn’t mean using the same chandelier in every space, but it does mean selecting pieces that speak the same design language. Those design choices go a long way.
Continuity Across Time
At Nip Tuck Remodel, some of our clients renovate in stages. A kitchen one year, a primary suite the next, and perhaps the basement later on. We always plan with the whole home in mind, even if we’re only remodeling a portion of it today. That foresight allows us to make smart choices now, like running new flooring through to an adjacent space that’s next on the list, so that we can save you time, money, and stress down the line.
No Matter Your Why for Remodeling, Continuity Should Be Part of the How
One of the biggest reasons that homeowners decide to remodel is because the designs of their homes no longer function the way they need them to. Your home may be outdated and embarrassing for you to host parties in. It may have always been less than what you wanted, and while you can finally afford the home of your dreams, you love your neighborhood and want to create your perfect space right where you are. You may want to combine a couple of rooms into a grand master suite now that your kids have all grown and moved on. Whatever the reason you decide to remodel, continuity is such an important part of the planning process. Envisioning not just your dream kitchen but how that kitchen connects to every other room it touches is important.
And remember: No matter what you’re trying to accomplish with your home remodeling project, one of the factors you should consider in every room is storage. The more practical storage we can build into your project, the less cluttered your home will feel. Learn more about our process for helping you complete your project.
The Ultimate Goal: A Home That Feels Like You
In the end, design continuity is about creating a home that feels complete, calm, and authentic to the people who live in it. It’s about honoring the original architecture while modernizing it for how you live today. And it’s about making sure that when you walk from the kitchen into the living room, or down the hall into the bath, there’s no jolt – just a quiet recognition that yes, this all fits.
That’s the magic of continuity. It’s not flashy. But it’s the reason you’ll still love your remodel five, ten, or twenty years from now.
Are you ready to transform your space? Get in touch!






