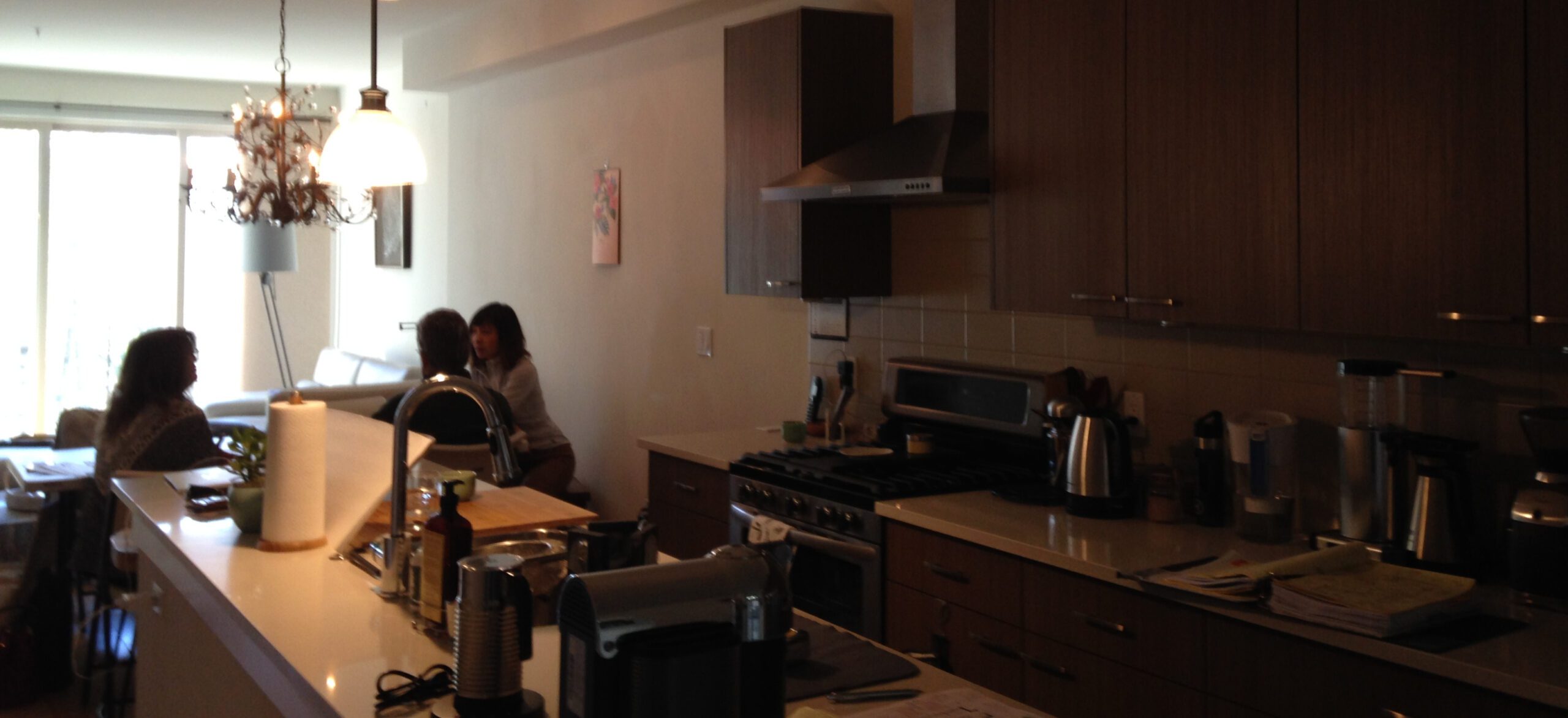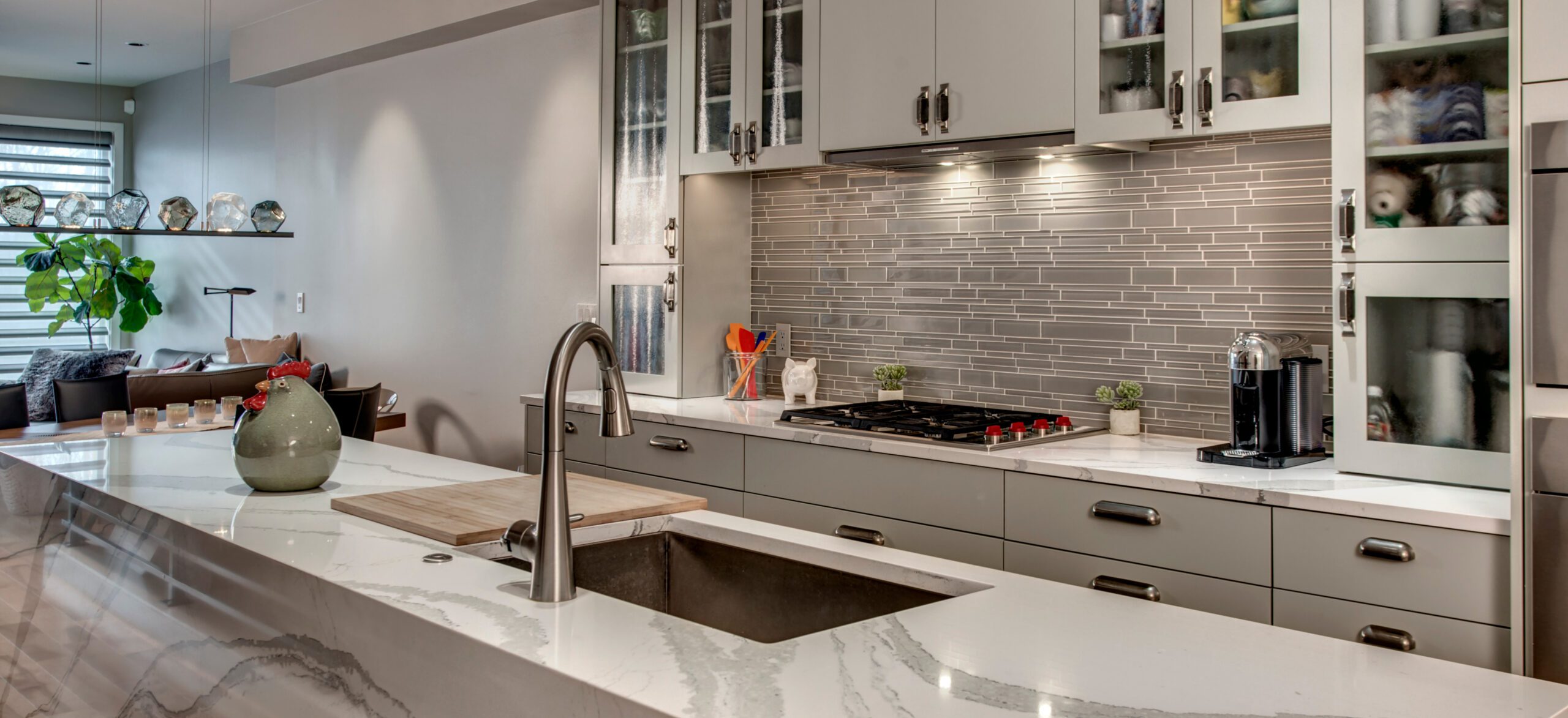WHOLE HOME portfolio
Modern Oasis Whole Home Renovation in Issaquah
Crafting A Zen Oasis in Every Room
- 2022 REX Award Winner – Kitchen Excellence
These clients desperately wanted to transform their primary bath into a spacious, spa-like retreat.
Challenge
After purchasing their new home, these Issaquah clients didn’t waste any time making it their own. Although they loved the location, builder stock finishes inside left much to be desired, and the general look didn’t match their style. What started as a kitchen remodel and minor updates evolved into a full transformation of this home, including:
- Remodel the kitchen and widen the wallway for better function and flow
- Reconfigure the fireplace for better TV viewing and hide unsightly electronics
- Remodel the primary suite to create a finished and welcoming bedroom plus primary bath while retaining the existing floor and window
Solution
We began in the kitchen, reconfiguring the layout for better flow and installing a show-stopping island with a waterfall countertop. New cabinets, a unique backsplash, and custom light fixtures look sleek and contemporary, matching their desired aesthetic. In the nearby family room, our clients now have a more direct view of the relocated fireplace. As a bonus, the wall built around it discreetly hides unsightly cords and wires from the TV mounted above.
Next up was to create a modern but welcoming primary suite. A custom barn door separates the bedroom from the bathroom, adding a beautiful focal point. The warm tones of the wooden wall feature around the perimeter of the bedroom conveniently disguises the repositioned sprinkler system. The bathroom features bold porcelain tile, a gorgeous floating vanity packed with storage, and a heated towel bar for a spa-like experience right at home.
Result
Now, this townhouse feels more like home, with each room a direct expression of our clients’ personality that exudes an overall feeling of tranquility and Zen throughout.


