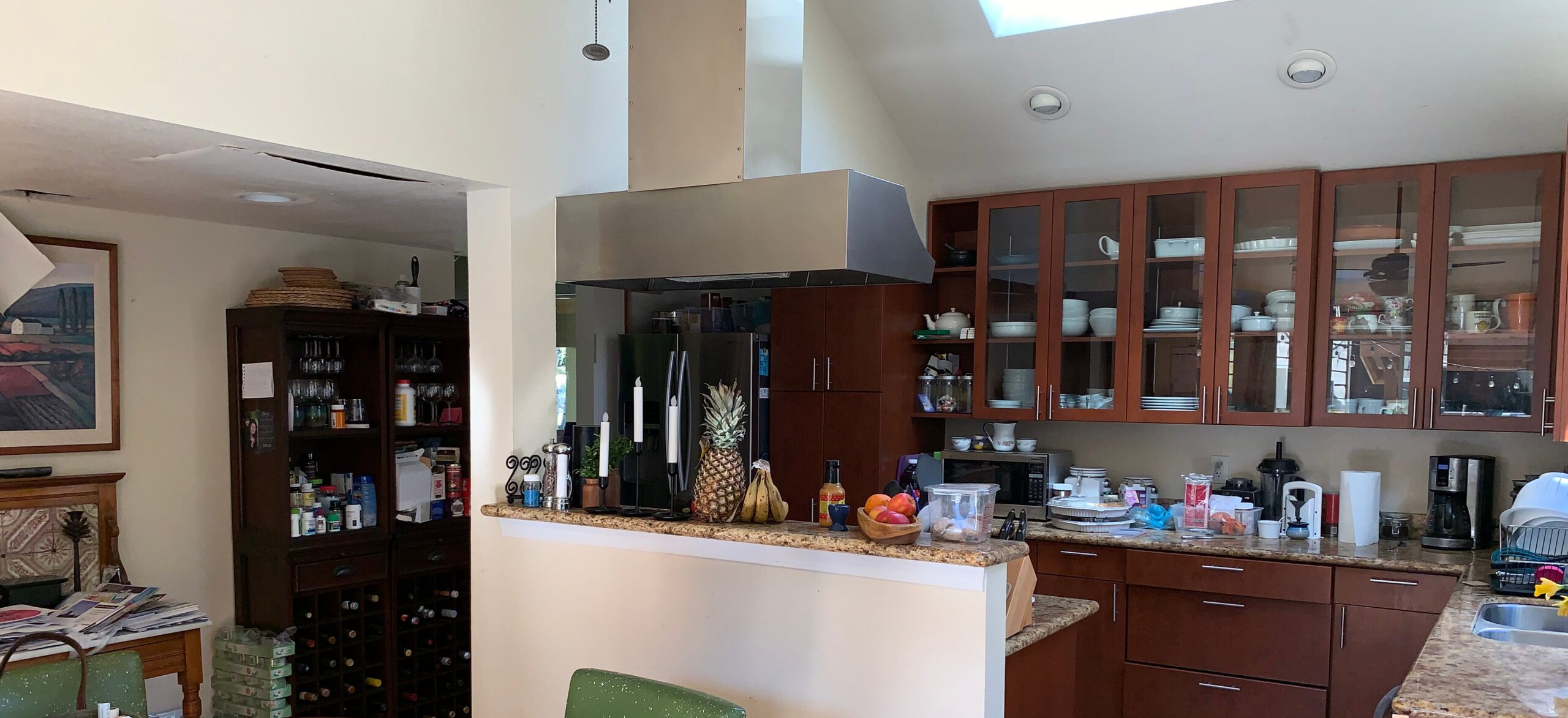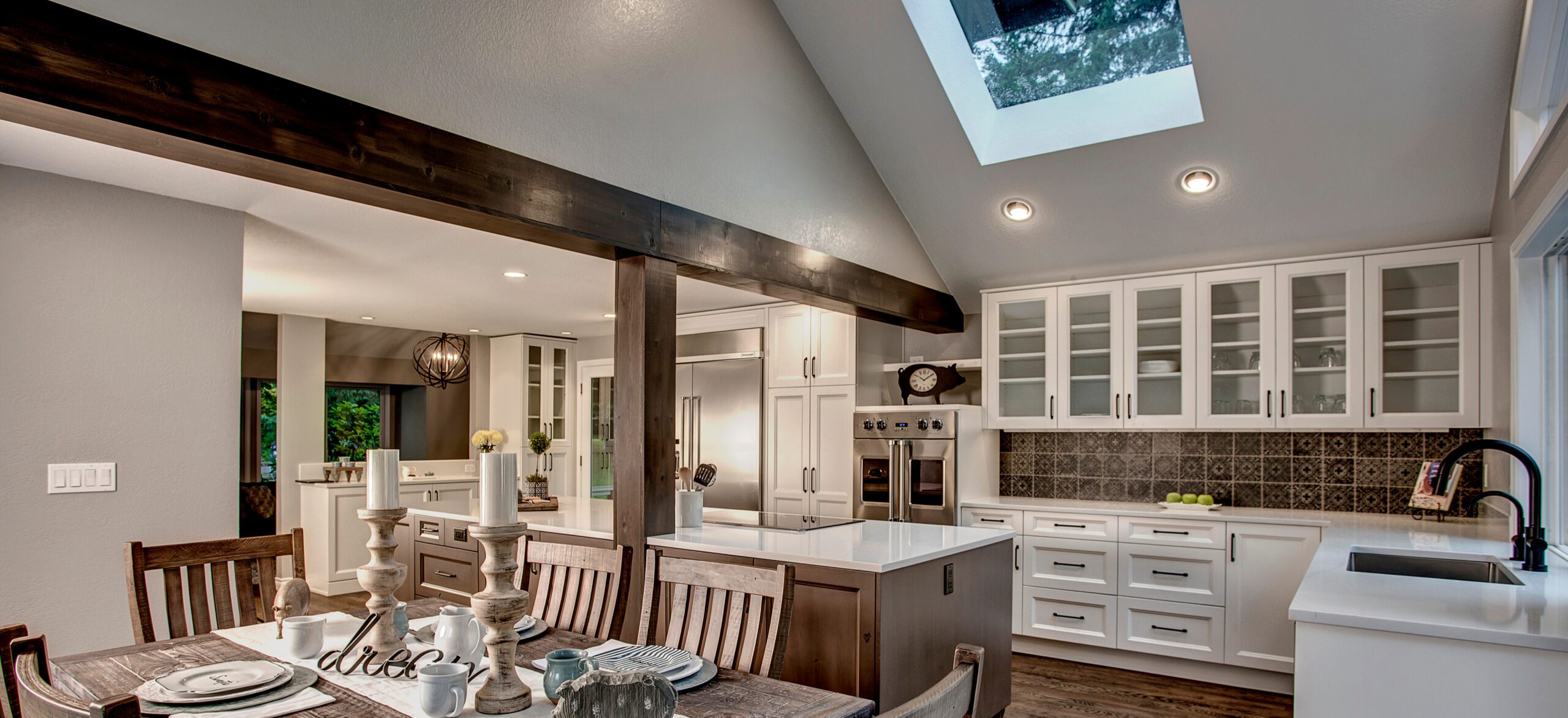WHOLE HOME portfolio
English Hill Whole Home Transformation
Refreshed and Redesigned Whole Home Remodel
A builder-grade small kitchen turned into a modern farmhouse, functional for a large family.
Challenge
This Redmond home’s tiny kitchen was too small for this active family of four. But what began as a kitchen remodel soon spread to a whole first floor makeover when the homeowners decided to go for everything on their wishlist, which included:
- Adding more space and functionality to the small cramped kitchen
- Utilizing the square footage of the forgotten dining room space
- Bring more functionality to the laundry room
- Update the living room, addressing the outdated wet bar and dated fireplace
Solution
First, we doubled the kitchen’s footprint by taking over the unused formal dining room. This made room for a huge island with creative wine storage built-in. The existing structural beam and post began a beautiful focal point with their stained-wood farmhouse chic, drawing the eye upward to the vaulted ceiling, where natural light pours through the skylight. The modern farmhouse browns continue with the knotty alder cabinets in the island and contrast harmoniously with the clean whites of the quartz countertop and perimeter cabinets. In the family room, the existing fireplace and cabinetry were spruced up with a fresh coat of paint, and the old wet bar was converted to a built-in bench — just the spot for nestling up with a blanket and book.
Result
Instead of piles of paper, coffee mugs, small kitchen appliances, and laundry items with nowhere to go, now everything has its place in their newly renovated space that boasts bountiful storage and beautiful finishes. This dramatic transformation was so popular that it won a coveted REX Award for Major Remodel!


