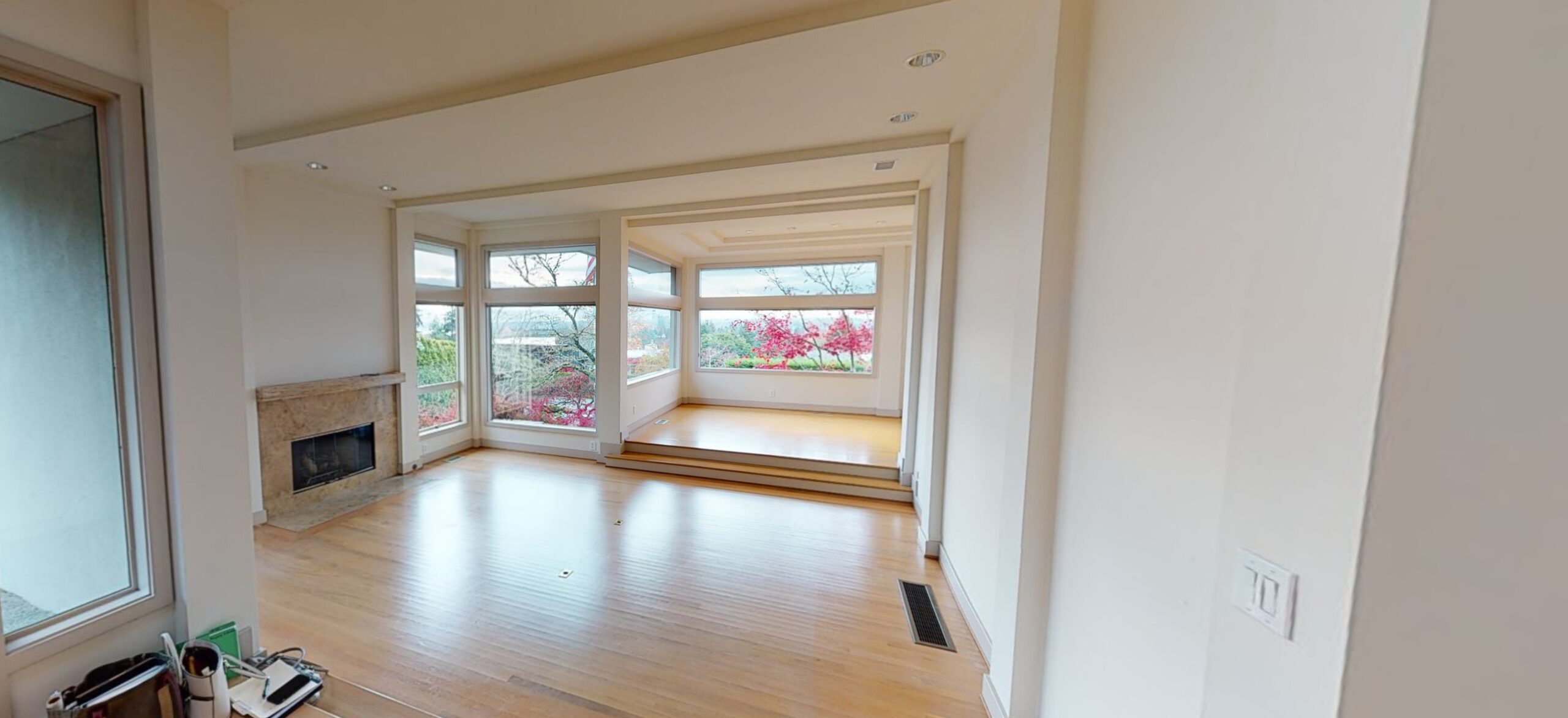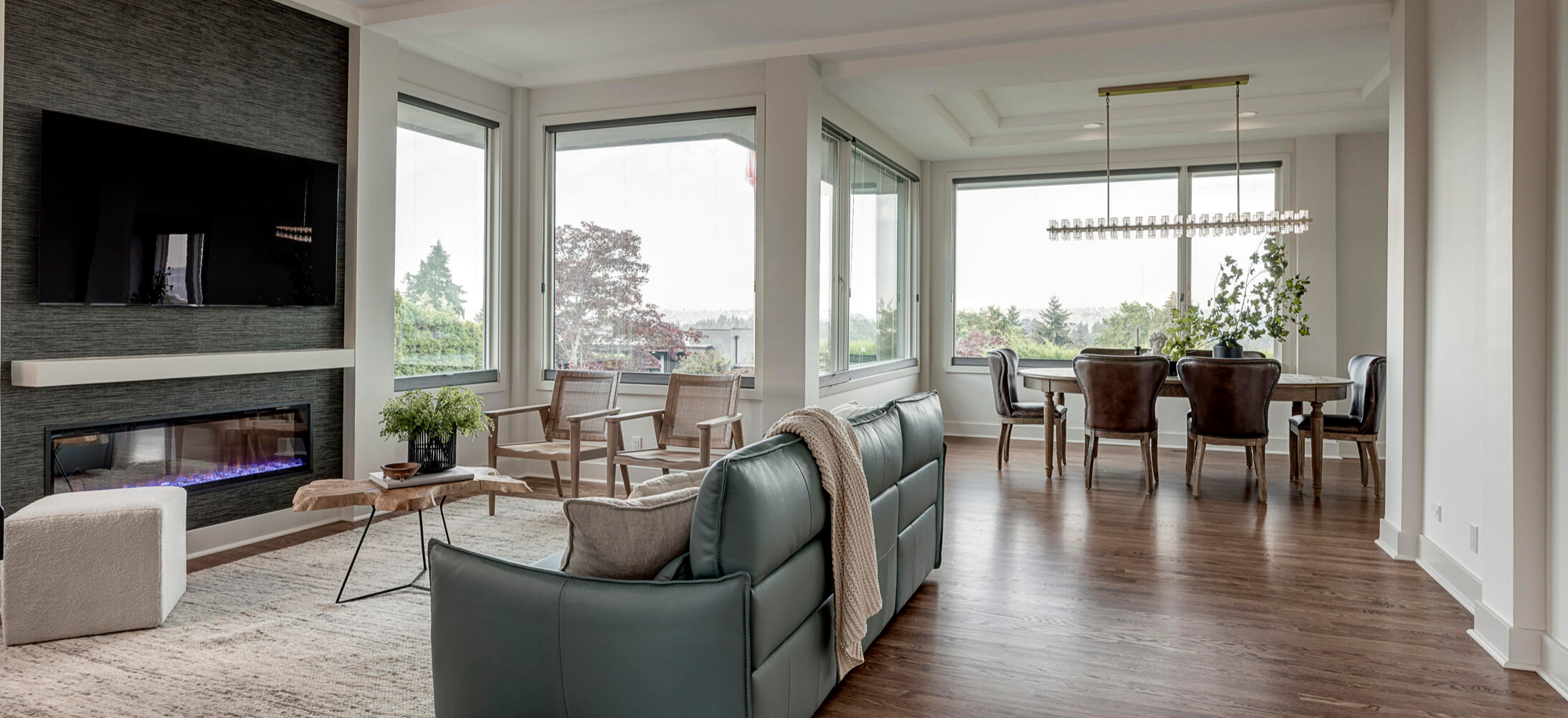WHOLE HOME portfolio
Custom Clyde Hill Whole-Home Remodel
Luxurious & Light Whole-Home Remodel
- 2022 REX Award Winner – Major Remodel
These clients desperately wanted to transform their primary bath into a spacious, spa-like retreat.
Challenge
The homeowners purchased this 4,800 sq. ft. 1980s house and wanted to personalize the space while bringing it into the 21st century. To make this happen, we needed to:
- Remove the sunken living room take advantage of the views with more windows
- Open up the layout of the kitchen to the rest of the living spaces and completely update the space
- On a 12-month timeframe, modernize the entire home by addressing outdated rounded walls, floor stain, carpet, paint colors, and wallpaper
- Address the large out-of-code staircase and make it less obtrusive
- Add in a dog-washing station and finished basement with room for entertainment and fitness
Solution
We began by raising the living room floor to be seamless with the rest of the first floor and installing huge, new windows for unobstructed views. Removing a wall and fireplace opened up the kitchen area and connected it to the family room. The new, glamorous kitchen boasts not one but two islands, one with an eye-popping waterfall countertop and the other with plenty of seating — ideal for hosting parties or soaking up the views. We even worked in a dog-washing area, transformed the basement into an entertainment and workout space, renovated the bathrooms, and installed a sauna where the homeowners can escape and sweat out all the day’s stress. Finally, a combination of both sophisticated and whimsical touches — like the shimmery chandelier in the entryway and the custom Alice-in-Wonderland front door — make this home truly unique.
Result
The homeowners were thrilled with how we were able to bring their vision to life while staying within budget. Now, this home is ready for many years of entertainment and enjoyment for its new owners.


