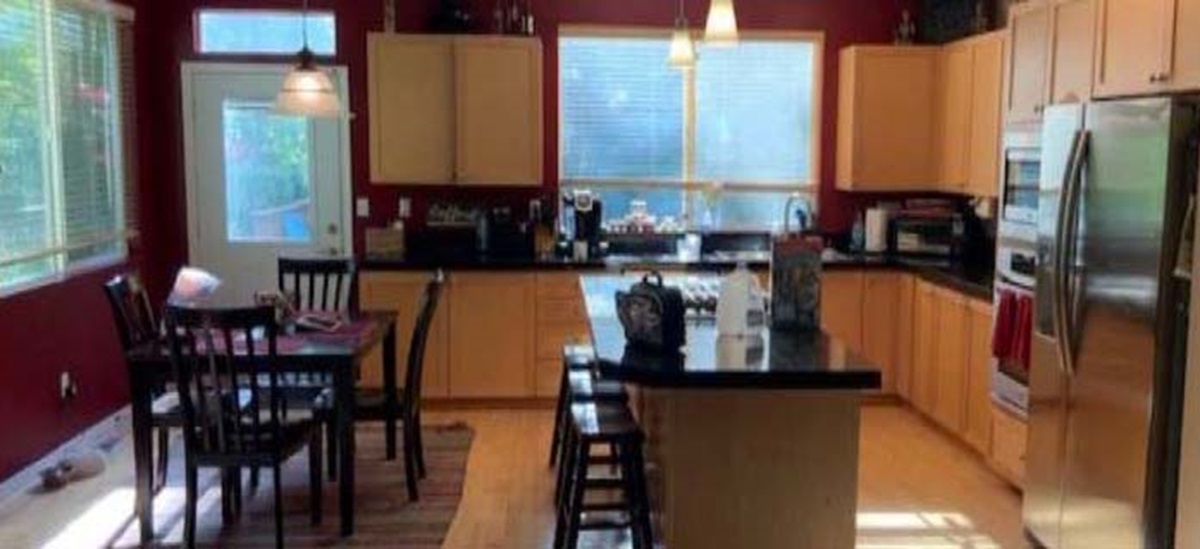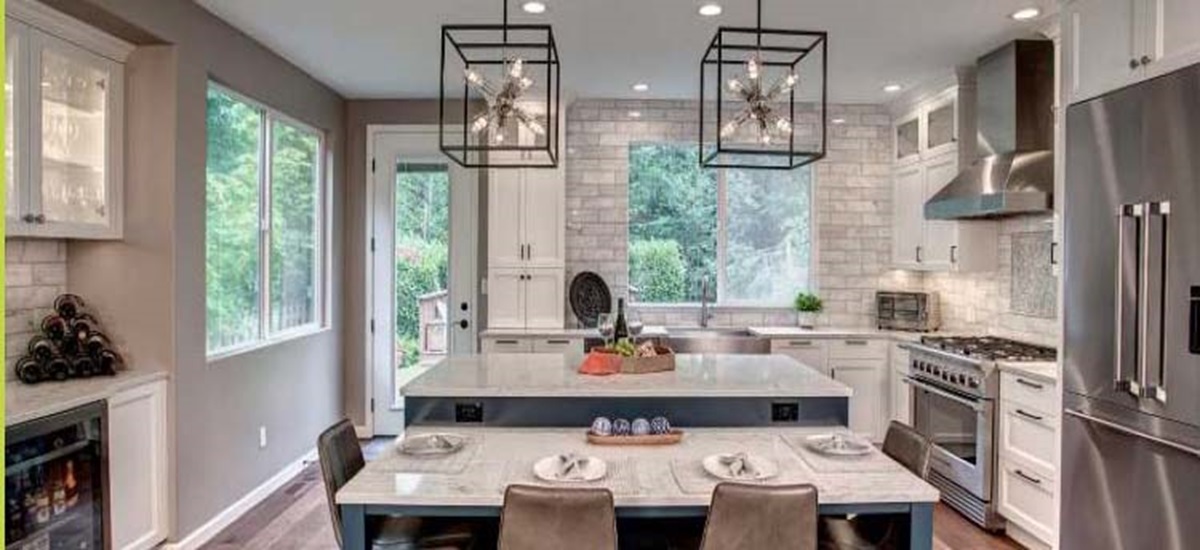Kitchen portfolio
Sammamish Kitchen & Family Room Remodel
A Mix of Marble & Metal
- 2021 NKBA Award Winner – Open Plan Kitchen
These clients desperately wanted to transform their primary bath into a spacious, spa-like retreat.
Challenge
The owners of this Sammamish kitchen never wanted to spend time in this dark and dated space. Our team was tasked with:
- Creating a bright, elegant and classic kitchen
- Adding in functional touches to make daily life more efficient
- Incorporating abundant storage
Solution
To create the kitchen of our client’s dreams, we first repositioned the island, adding a generously-sized built-in table to one side. We designed the island to be a focal point, by adding an elegant pop of royal blue color to the island’s cabinetry, which perfectly complements the new classic white perimeter cabinets. Warm wide-plank wood flooring gives a homey, rustic touch to the kitchen’s sophisticated touches. The kitchen’s look is offset by a Carrera marble tile backsplash and stunning quartz countertop. By removing the pantry’s bi-fold doors, we were able to create space for an under-counter refrigerator and glass-front upper cabinets, the perfect place for a coffee bar or drink mixing station.
- A spacious, luxurious shower to replace the seldom-used bathtub
- More space & storage in the vanity
- A revised layout
- Heated, wood-look tile flooring
- A custom concrete countertop with a chiseled edge
Result
With this spacious transformation, our clients can now enjoy cooking, eating and entertaining in their polished, new kitchen for many years to come. Does your kitchen need a refresh? Click here to find out how Nip Tuck Remodeling can help.


