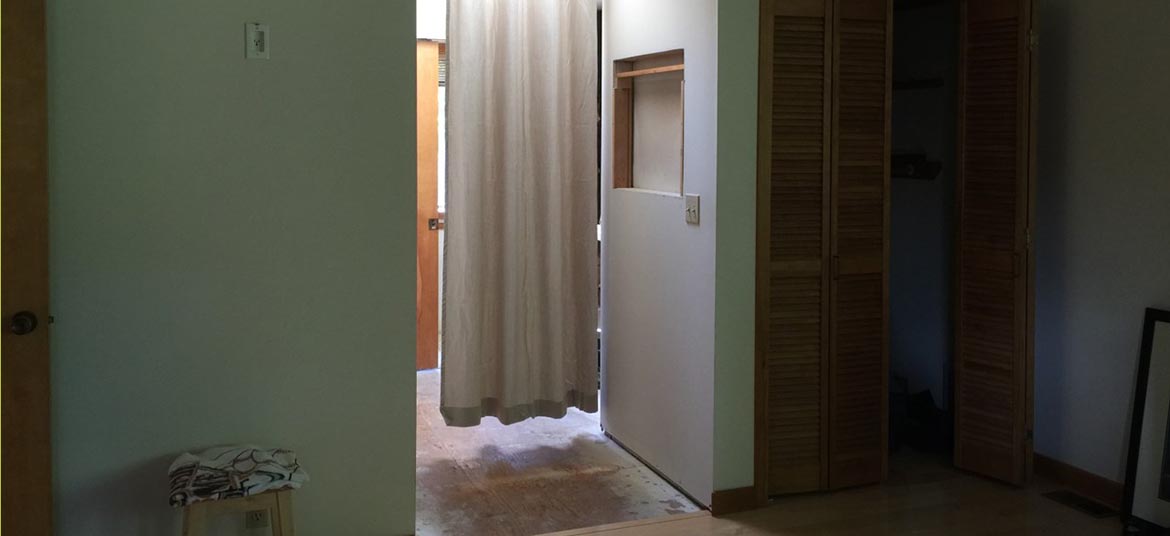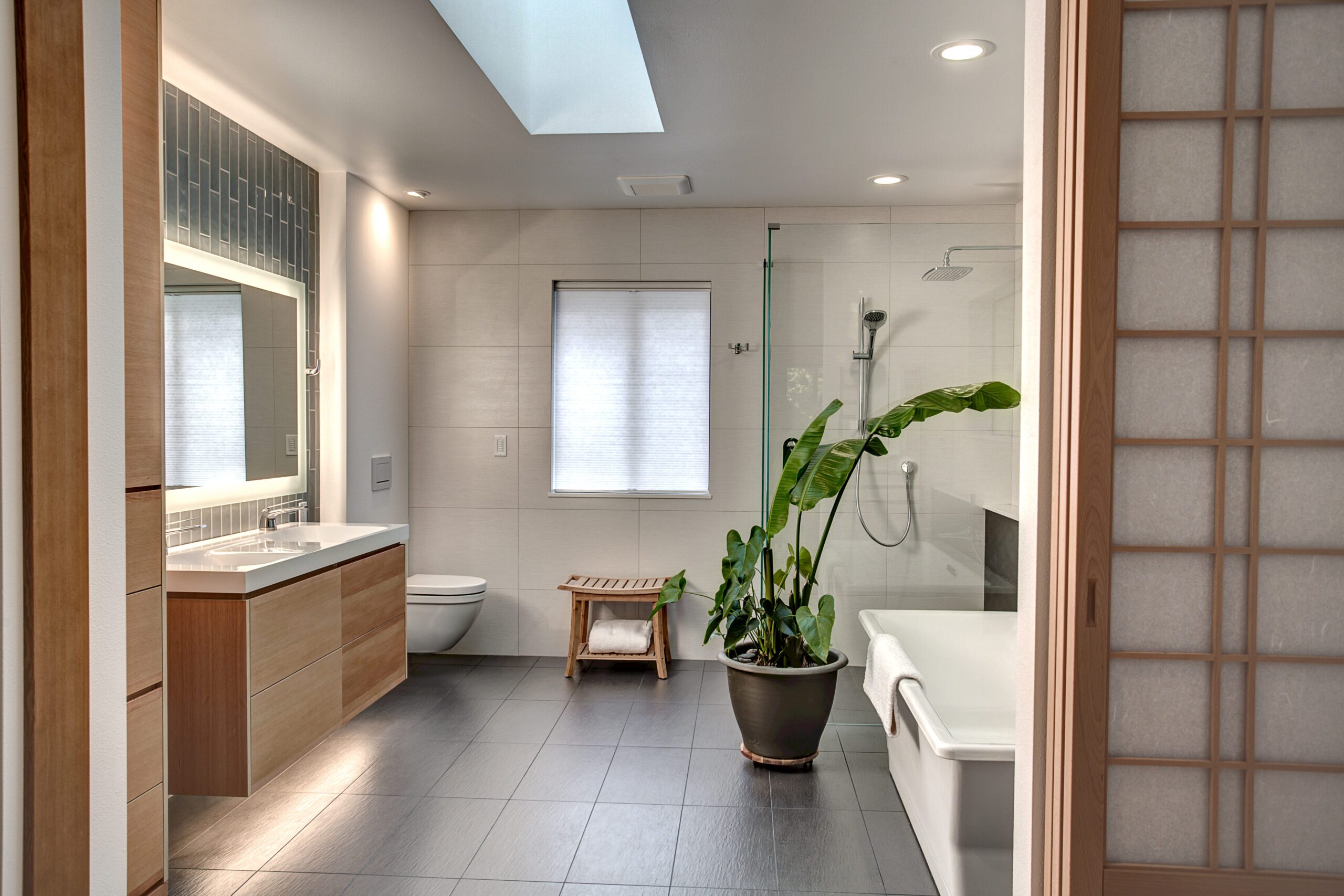bathroom portfolio
Modern Oasis Bellevue Primary Bath Remodel
East Meets West in a Bellevue Primary Bath
When these homeowners found themselves in over their heads with a DIY attempt to update their primary bathroom, they turned to the Nip Tuck Remodeling team to transform the space into a serene oasis that incorporates their Asian aesthetic with the home’s contemporary architecture.
- A spacious, luxurious shower to replace the seldom-used bathtub
- More space & storage in the vanity
- A revised layout
- Heated, wood-look tile flooring
- A custom concrete countertop with a chiseled edge
Challenge
The homeowners of this Bellevue primary bath had already demoed the space, including removing a closet, but their project had come to a halt when they realized they didn’t know how to turn their vision into a reality.
- A spacious, luxurious shower to replace the seldom-used bathtub
- More space & storage in the vanity
- A revised layout
- Heated, wood-look tile flooring
- A custom concrete countertop with a chiseled edge
Solution
Custom Japanese shoji screens slide open to reveal a bathroom that balances color, style, and function. A floating double vanity made of custom fir cabinetry stands out against a backdrop of vertically arranged, glossy color tiles, topped by a backlit mirror. An adjacent floor-to-ceiling wooden cabinet provides ample storage. On the opposite wall lies a freestanding tub below an enlarged window with a ledge that runs the length of the wall, extending into the glass-enclosed, zero-threshold shower with a linear drain.
- A spacious, luxurious shower to replace the seldom-used bathtub
- More space & storage in the vanity
- A revised layout
- Heated, wood-look tile flooring
- A custom concrete countertop with a chiseled edge
Results
The combination of different elements — the warm wooden cabinetry, the cool gray floor tiles, the crisp white wall tiles, the natural illumination from the skylight, and the minimalist polished chrome fixtures — makes this primary bath the realization of the homeowners’ vision: a modern Zen oasis.


