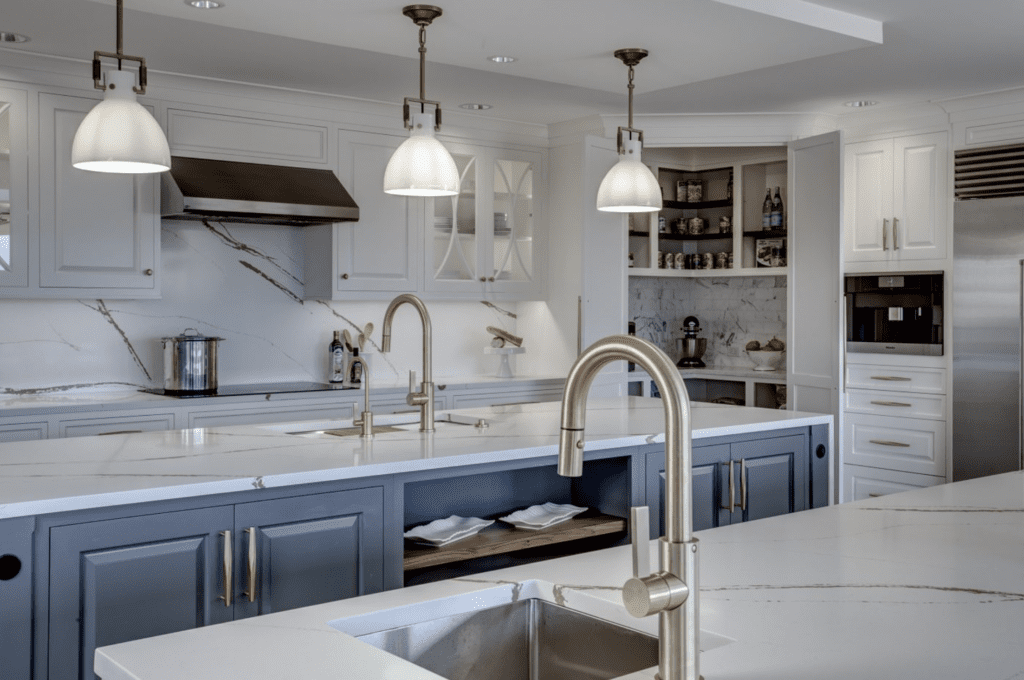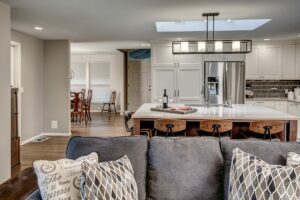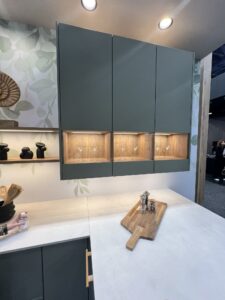There are key remodeling trends Woodinville residents should consider that can improve the functionality, aesthetics, and even the sales value of the home.
Home remodeling is an essential aspect of any homeowner’s life. In fact, according to a remodeling impact survey by the National Association of Realtors, 21% of homeowners say their remodeling projects have produced long-lasting results, materials, and appliances. This is because a remodel project offers better functionality in a modern way. Individuals can update a dated living space to a more functional and fashionable area with the right changes.
Of course, every remodeling project will depend on personal style. However, there are some trends that are more lasting for homeowners who want to remodel their kitchen with a Woodinville design-build firm. Here are some of the remodeling trends Woodinville homeowners should consider:
High-End Unique Countertops
The first kitchen remodeling trend to consider for your Woodinville home is countertops. From the materials you choose to the color and design, you can create a distinctive feeling with your Woodinville kitchen by adding unique, high-end distinctive countertops. When choosing a countertop, our designer will help you sort through the seemingly endless variations of marble finishes, stains, and designs that can look great with almost any aesthetic.
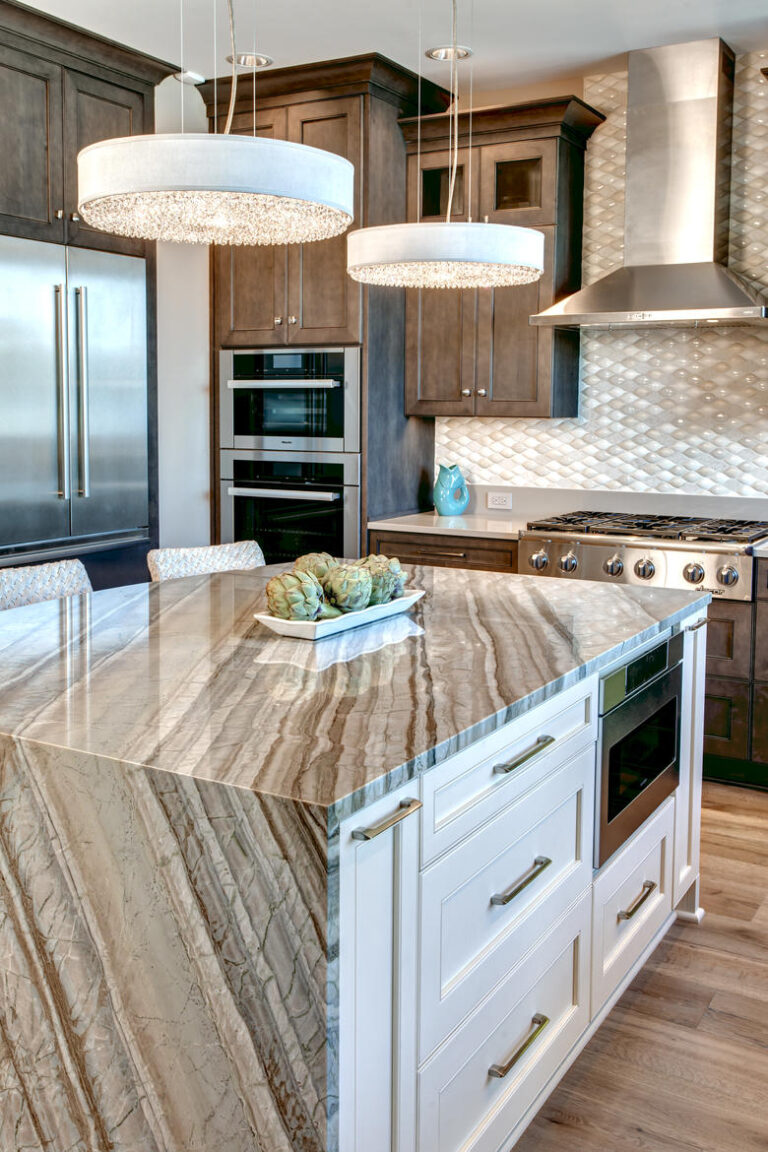
Using Distinctive Tiles for the Backsplash
Another trend is using distinctive tiles in your backsplash that complement your countertops. This can help give your Woodinville kitchen a more modern and stylish look and enhance the aesthetics of your entire kitchen.
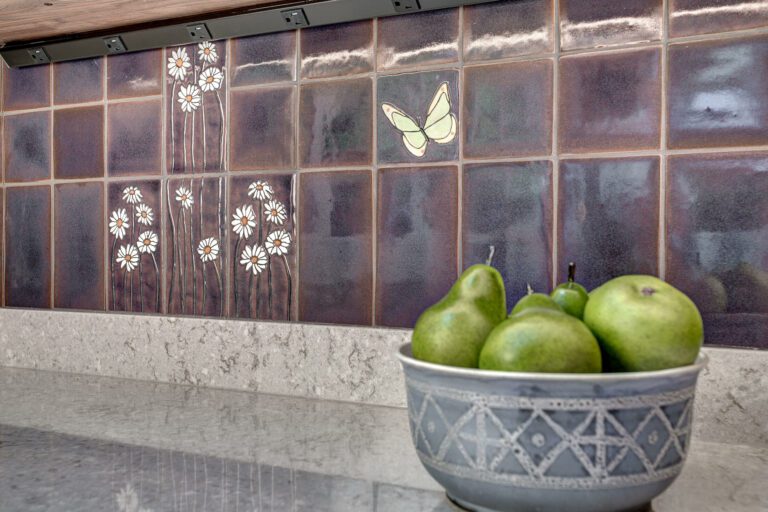
Accent With Wood
You can use wood to accent your kitchen cabinets through different materials such as corbels, moldings, and more. For example, consider adding folded wood or wood veneers to cabinets as shelving to store pots or pans. You can also use wood on cabinets doors for an added visual interest without much weight or bulkiness. In the image below from this Woodinville kitchen remodel, we used an heirloom cobbler’s block and incorporated it into the homeowner’s kitchen island.
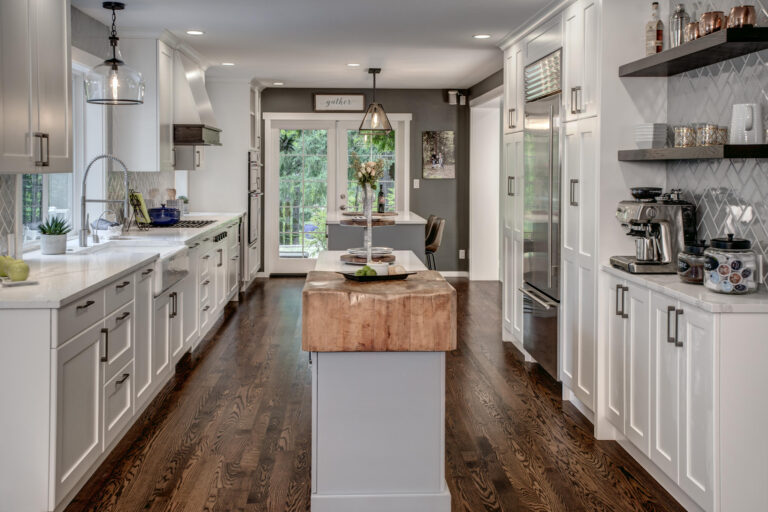
Incorporating a Modern Kitchen Island
Kitchen islands are a great kitchen remodel trend that incorporates extra space for food prep and cooking. But the modern kitchen island is so much more than just extra counter space. It can hold an additional sink, oven, or freezer. It can have a wine rack at the end. It can also end up being a place where your kids do homework while you cook dinner, keeping the kitchen at the heart of the home.
If you have a growing family or love to entertain in your home, the kitchen island can be a great place to gather. By having a Woodinville design builder add an island to your kitchen, you will have more room to place everything you need when planning a meal or cooking as well as more room for your neighbors to join you.
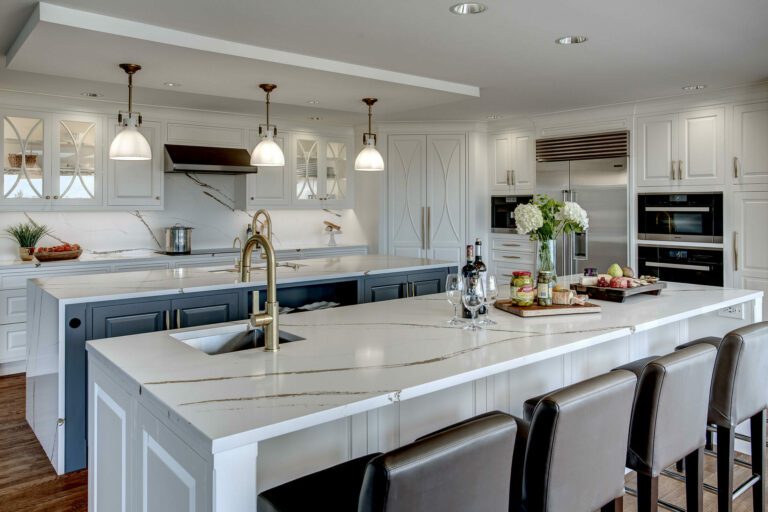
Small Details Make a Big Difference
As modern kitchen remodel trends evolve, there are so many wonderful opportunities to not only improve the flow and aesthetics of the space but to add small conveniences that make a huge difference. Some of our favorites include under-cabinet lighting, appliance garages, and drink stations.
These kitchen design trends can help inspire your kitchen remodel, helping you achieve the perfect balance of functionality and aesthetics. Choosing an experienced Woodinville design build firm to manage your kitchen remodel project is also essential.
Are you ready to transform your Woodinville kitchen with a modern kitchen remodel? Don’t hesitate to contact us today and work with a design build firm committed to your happiness, guaranteed.

