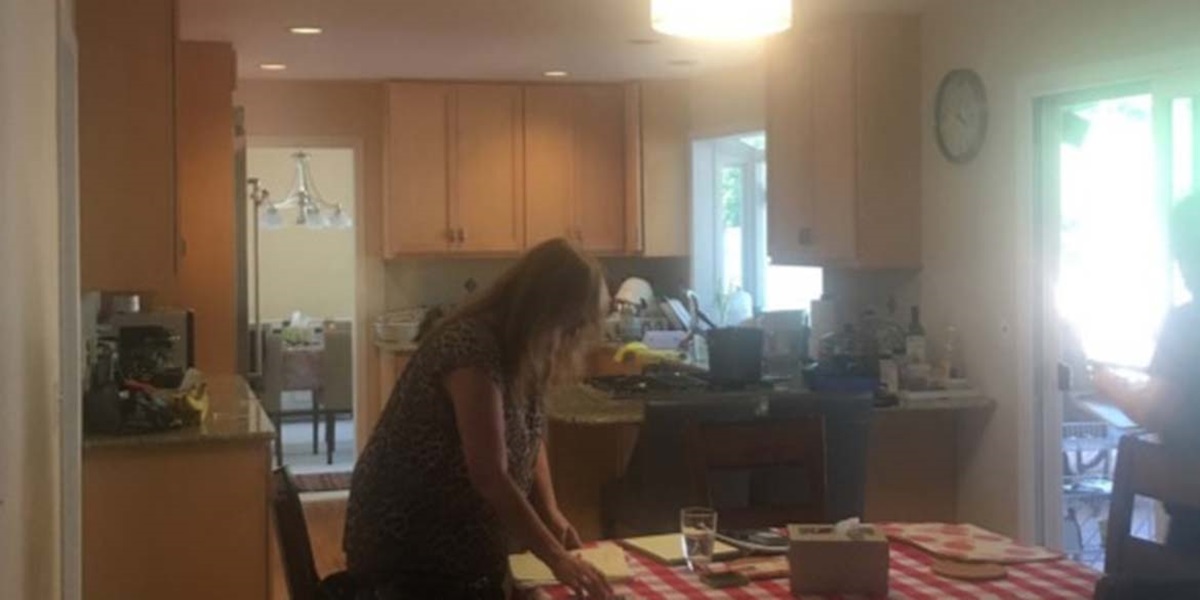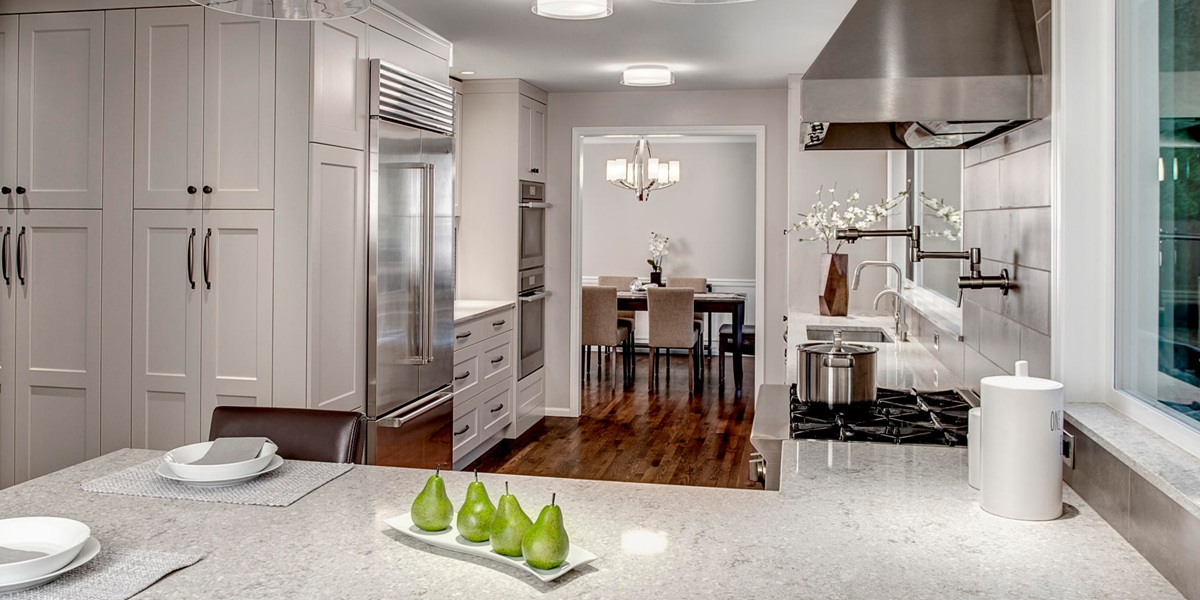WHOLE HOME portfolio
Bridle Trails Kitchen & Main Floor Remodel
Finding Much-needed Space in a New Way
- 2022 REX Award Winner – Kitchen Excellence
The gorgeous remodel provided function and a much needed modern style.
Home » Kitchen Portfolio » Bridle Trails Kitchen & Main Floor Remodel
Challenge
Although this Bridle Trails home had plenty of square footage, the kitchen was lacking in space. At first glance, there seemed to be no way to enlarge the space other than bumping out the space. But our team found another way, as well as tackling additional challenges, such as:
- Modernizing a traditional U-shaped kitchen
- Addressing the ventilation issues with high steam cooking
- Bringing symmetry to the family room and enhancing the layout for better TV viewing
- Updating the overall aesthetics which were overly traditional
- Bringing utility to the large sunroom which included an old hot tub
Solution
Our team set about creating continuity throughout the main floor by adding hardwood flooring to previously carpeted areas. We completely reconfigured the kitchen by enlarging both entries to the dining room and hallway. With this new found space, we completely remodeled the kitchen to add lots of storage including dual small appliance garages. The gas cooktop was moved to the exterior wall with ample exhaust added in. A large window was added to the luxuriously appointed crisp white kitchen, while passage doors were eliminated to provide more room for the kitchen to overtake an old eating nook. We removed the old gas fireplace to bring more space to the family room, replacing it with a sleek electric model framed by a new earth tone stone mantle that provides the perfect place to relocate the TV above. The sun room was stripped down and resurfaced with warm cedar paneling along with composite decking and a 15’ sliding glass wall to fully enjoy the outdoor views.
Result
The clients now have a home that is ready for the family they have been planning. This is a great example of how we can take a traditional home and update it with modern finishes and a reimagined layout that better accommodates our client’s lifestyle.


