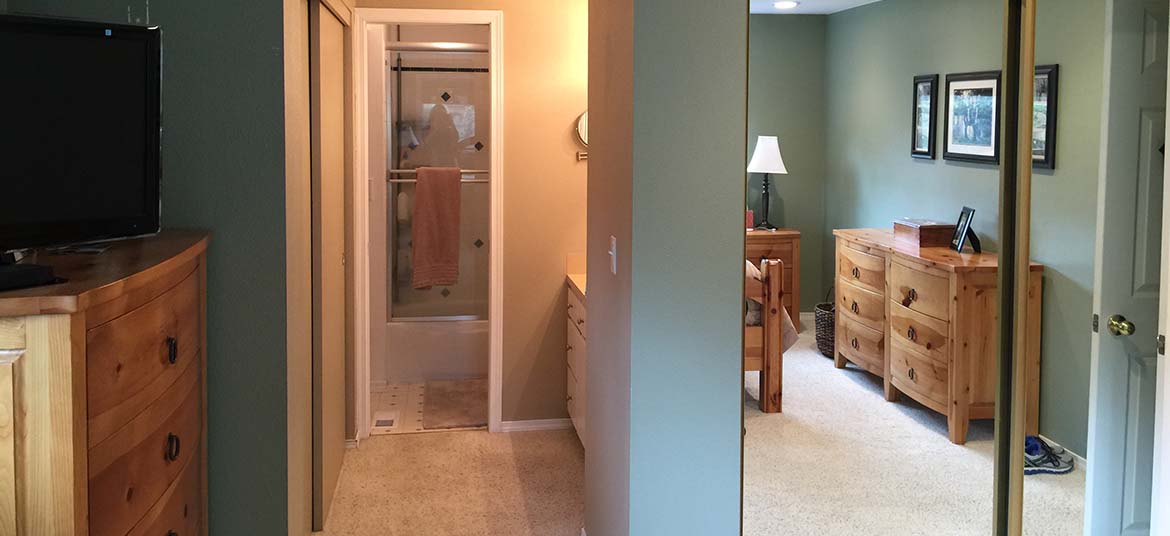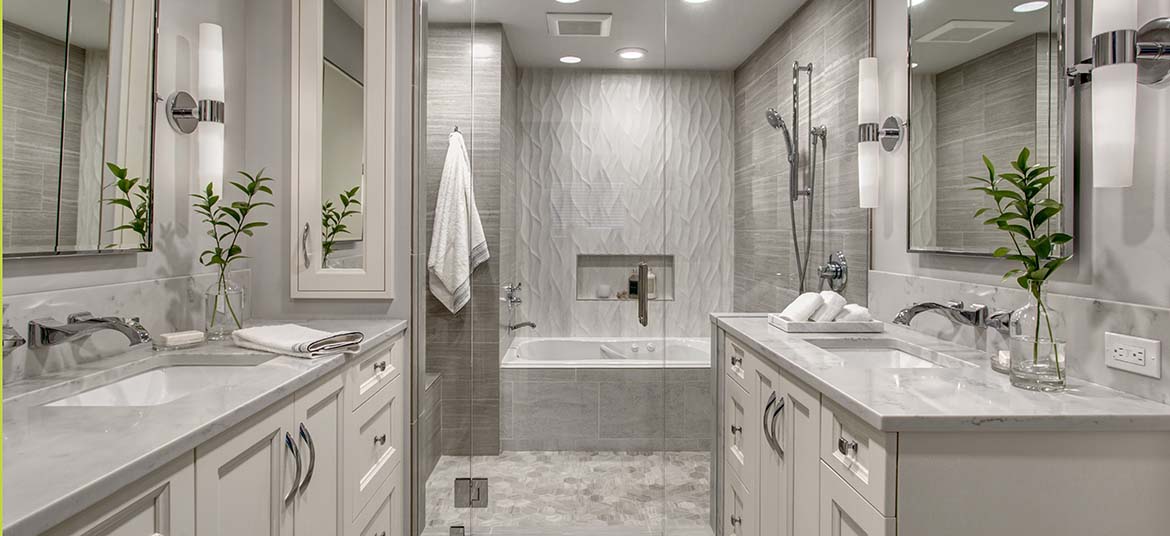bathroom portfolio
Clean & Elegant Sammamish Primary Bath Remodel
An Enlarged & Spacious His-and-Hers Retreat in Sammamish
With visions of a larger, spa-like space, these clients asked the Nip Tuck Design-Build Remodeling team to completely transform this Sammamish primary bath into the retreat of their dreams.
Challenge
This Sammamish primary bath was dark, dated, and cramped. With space for only a single vanity, the shower and toilet were relegated to a separate room. The clients had a list of wants and needs for the space that included:
- A brighter bathroom
- More space and lots of storage
- A better flow throughout
- A jetted tub
- Touches of spa-like luxury
However, to make this vision come to life, we knew we would need more space.
Solution
To create a larger footprint for the bathroom, we removed the two bulky closets and then opened up the wall separating the shower area. We also optimized the newly enlarged space so that we could install separate his & hers vanities complete with gorgeous quartz countertops and plentiful storage along opposite sides of the wall. A stunning sculpted tile feature wall at the end of the room provides a spectacular backdrop for an enclosed walk-in shower and jetted tub combo.
We purposefully placed a series of recessed niches adjacent to the tub and shower to create a luxurious display and added storage area. We also added a built-in bench, where the clients can sit down and enjoy the sauna-like atmosphere. The special details, such as radiant heat flooring, a hidden charging station inside the linen cabinet, and a waterfall quartz countertop that extends into the glass-fronted shower area elevate this primary bath into the retreat of these clients’ dreams.


