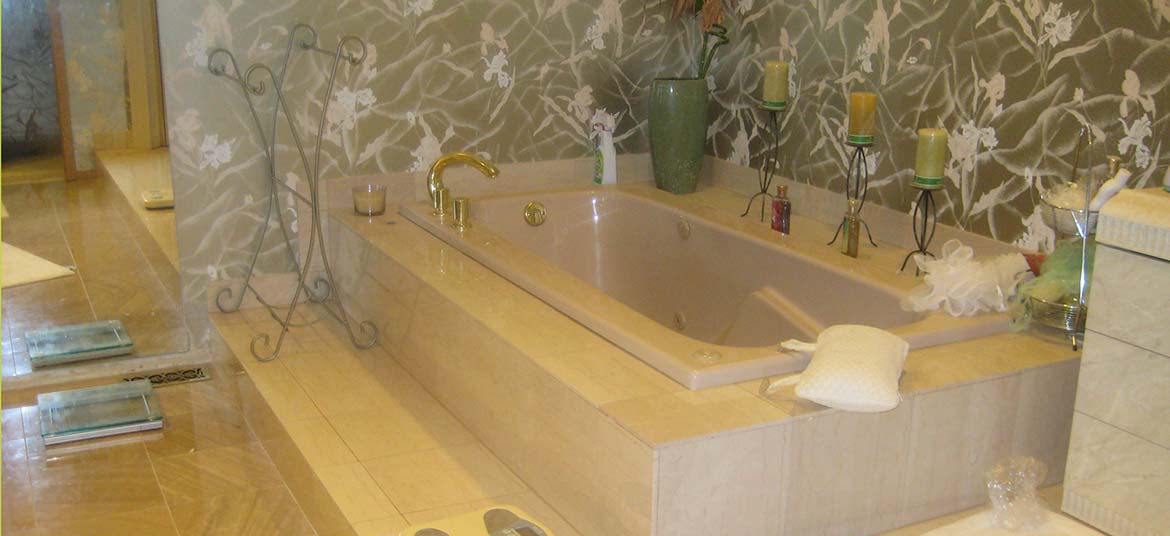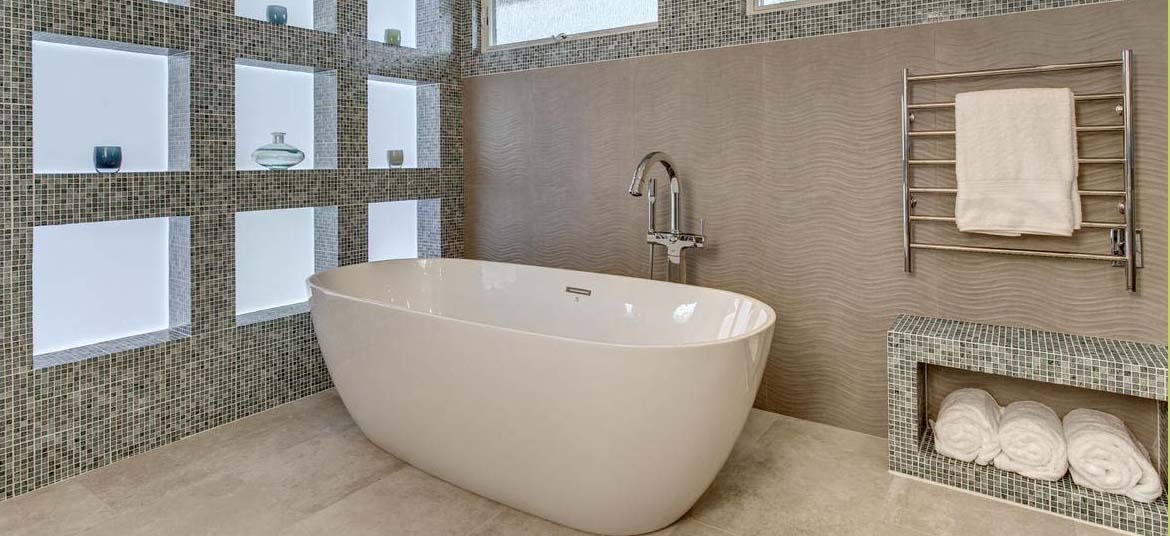bathroom portfolio
Modern Zen Bellevue Primary Bath Remodel
Classic Design With Modern Updates
These clients desperately wanted to transform their primary bath into a spacious, spa-like retreat.
- A spacious, luxurious shower to replace the seldom-used bathtub
- More space & storage in the vanity
- A revised layout
- Heated, wood-look tile flooring
- A custom concrete countertop with a chiseled edge
Challenge
This cramped and dated Bellevue bathroom was completely covered in wallpaper, contained a cumbersome platform for the bathtub, and the clients said showering in the tight and walled-off shower area felt like they were in a cave. Our team needed to find a way to:
- open up the space
- add storage solutions
- incorporate elements of luxury to transform this bathroom into the spa of the clients’ dreams
Solution
Our designer created space for a new freestanding soaking tub and an open, spacious walk-in shower complete with a rain showerhead and a full-length tiled bench. A stunning new vanity area with his & hers sink and recessed medicine cabinets that appear flush with the tile and mirrored wall are the perfect spot to get ready in the morning.
With a custom wall of LED back-lit panels and glass tiles, heated floors and a towel warmer just outside the shower, this bathroom is now the picture of spa-like luxury.
- A spacious, luxurious shower to replace the seldom-used bathtub
- More space & storage in the vanity
- A revised layout
- Heated, wood-look tile flooring
- A custom concrete countertop with a chiseled edge
Result
The clients absolutely love how the Nip Tuck Remodeling team transformed their primary bathroom. No longer a tight, dark cavern, this space is everything they dreamed of, and more!


