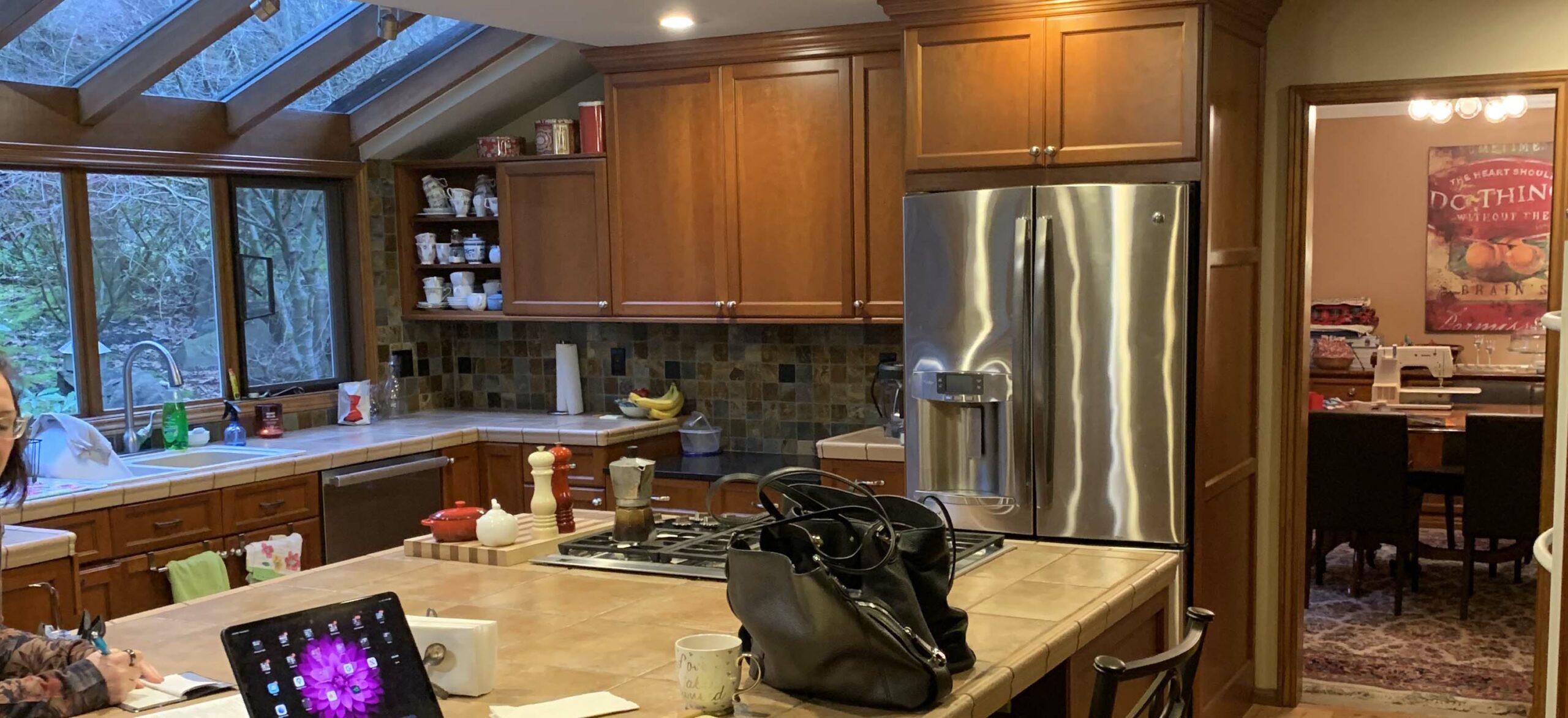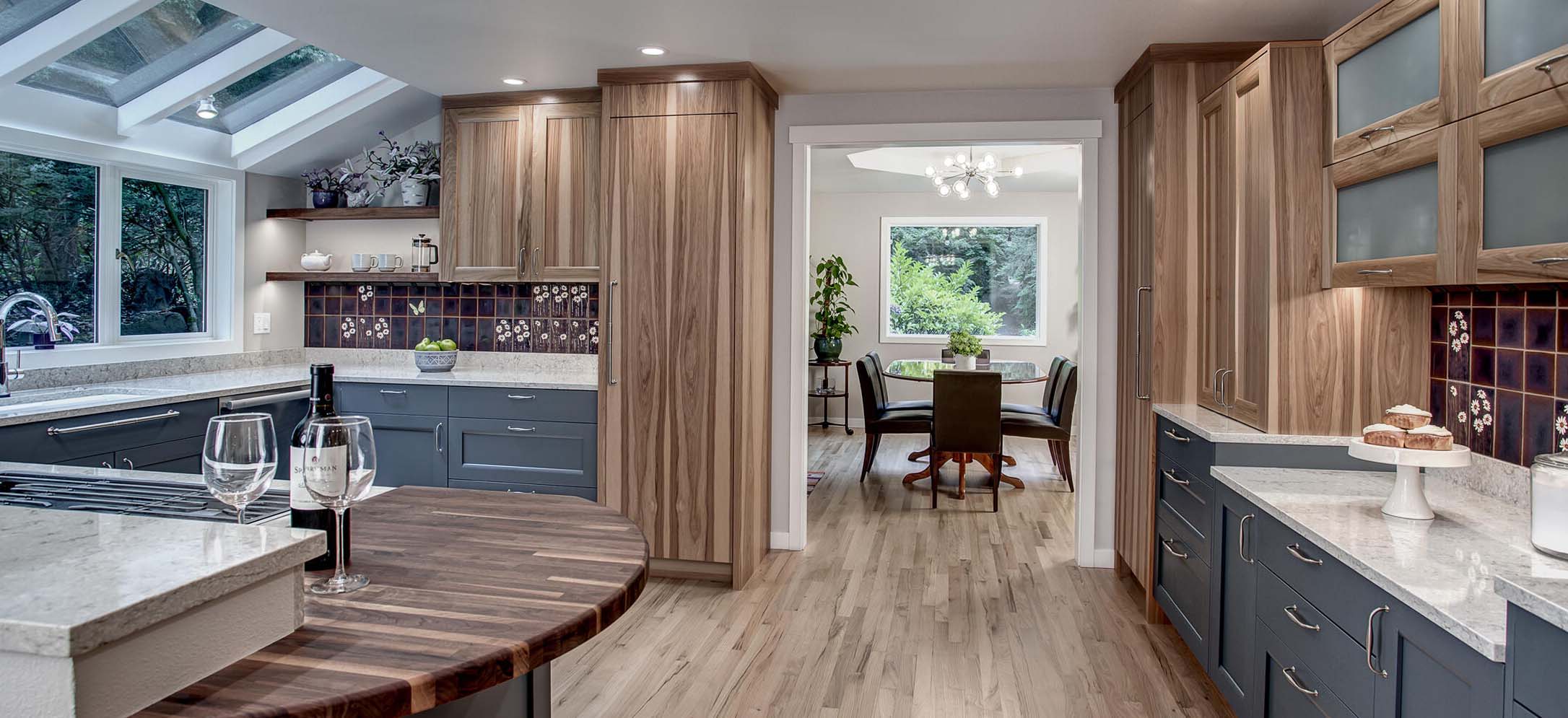kitchen portfolio
Whimsical Woodinville Kitchen Remodel
Custom Details Add a Personal Touch
- 2022 REX Award Winner – Kitchen Excellence
- 2022 NKBA Award Winner – Large Kitchen
These clients desperately wanted to transform their primary bath into a spacious, spa-like retreat.
Challenge
This dated kitchen made the homeowners feel like it didn’t match their aesthetic. The living and dining rooms were disconnected from the closed-off kitchen, preventing flow and conversation between spaces. Our challenge was to:
- an office and homework area
- a more open and organized solution
- create a connection between the kitchen and the adjacent family room for a clean, modern look
Solution
The client cooks and bakes avidly, so we needed to provide practical solutions, like a lowered countertop for pie baking, a dedicated place for their tea and a perch for him to visit while she is cooking. To start, we added in more windows and a patio door, to flood the space with much-needed natural light. By removing a pocket door and widening the entryway to the dining room, it brought the spaces together.
Functional details include a pull-out mixing stand, dropped counter and pantry cabinet that effortlessly conceals small appliances. Column refrigeration allowed us to enhance & maximize the kitchen layout. A fun modern mix of cabinet finishes, including painted and clear-finished hickory paired with a custom, whimsical, client-focused backsplash tile which incorporated a favorite butterfly from the client’s childhood are the little touches that delivered a truly one-of-a-kind atmosphere.To bring more lighting into the space, we added recessed can lighting, under-cabinet lighting, directional lighting at sink, and decorative lighting in the kitchen and family room. Creating a cozy spot to sip wine or a morning coffee, a custom walnut top peninsula was added off of the kitchen. To add in extra value, we were able to repurpose the old kitchen cabinets, bringing more storage to the laundry room.
- A spacious, luxurious shower to replace the seldom-used bathtub
- More space & storage in the vanity
- A revised layout
- Heated, wood-look tile flooring
- A custom concrete countertop with a chiseled edge
Result
Our homeowners love the transformation of the kitchen and how bright and modern it now feels. If you’re looking for a personalized design, reach out to our team, we’d love to hear your ideas and dreams!


