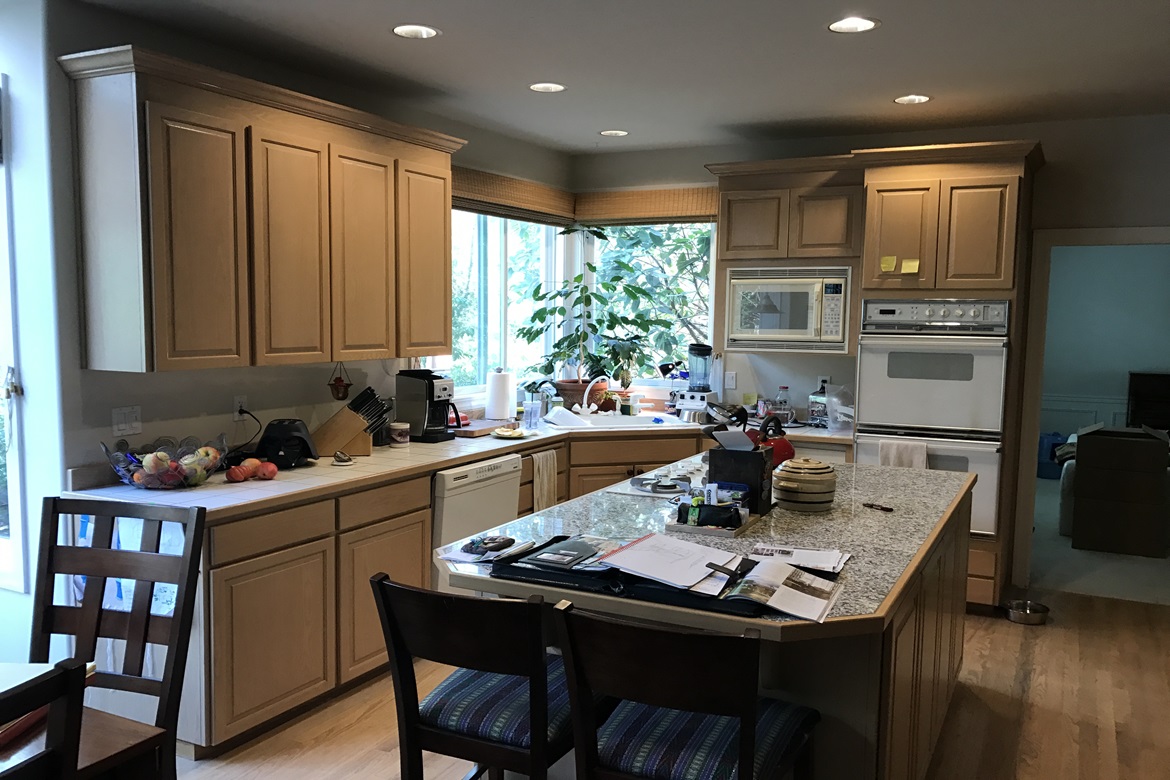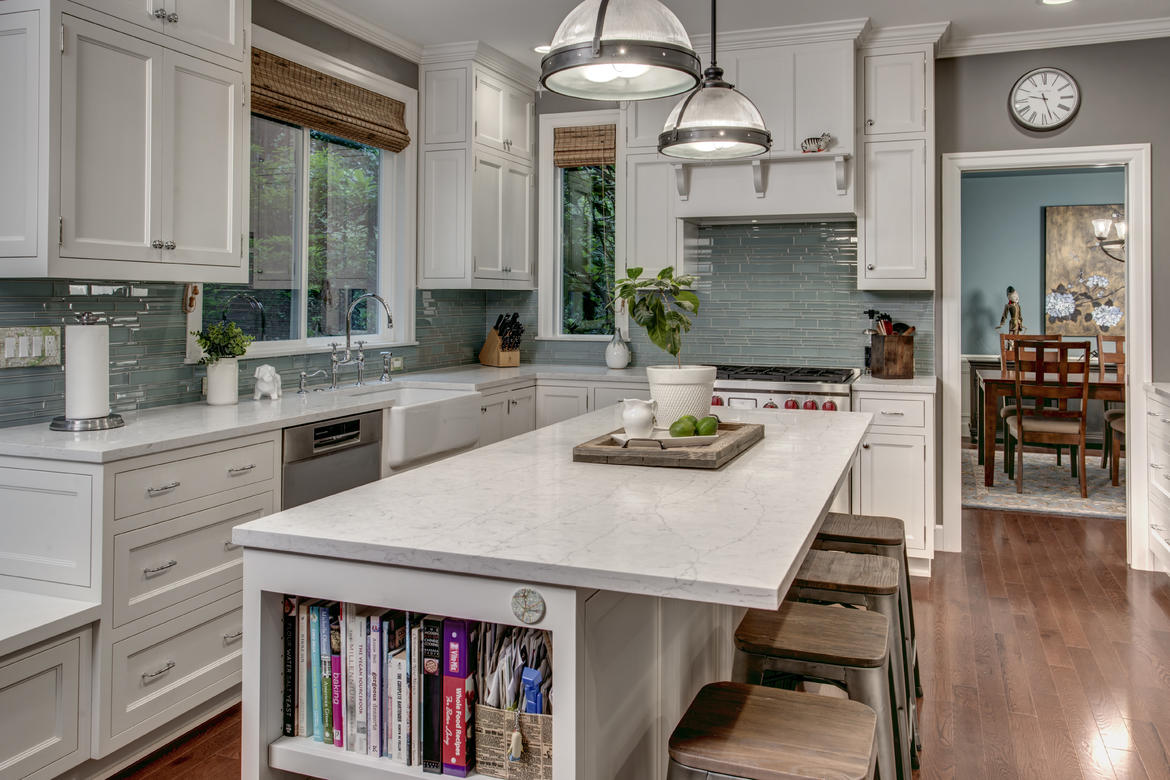WHOLE HOME portfolio
Redmond Home Addition
A Space for Mom (and Wine)
A beautiful estate-like grounds with space to increase the footprint of the home.
Challenge
Our clients not only wanted to reconfigure their existing space and add an extensive wine cellar in the basement but also a mom’s ensuite and an outdoor dog wash station for their retired military and police dogs.
During our planning, we discovered that the homeowners wanted a large mixed-use space on the second floor. As book and music lovers, some dedicated space for both were incorporated into their renovation.
- Digging required offset from the house for the wine room
- Existing angles and sloping conditions made marrying floor levels of the design difficult
- Design a practical and functional ADA-compliant mom's ensuite
- On the second floor, create a large mixed-use space for family and pets to gather
- The concrete union decided to strike as we were pouring the foundation
Solution
To deliver all that the client desired, we agreed that a covered space outside of the mom’s ensuite would be ideal.
The laundry room was reconfigured to allow for additional storage space for pet food and supplies, and the second floor room was designed with a full set of custom cabinets to provide ample storage for extra household items.
A separate music niche was designed to give instruments and materials their own display space.
The final work produced:
- Rich walnut storage, with a uniquely fabricated door, for 5,000 bottles of wine
- A beautiful ADA-compliant mom’s ensuite with a covered patio and dedicated entry and exit
- A cozy, peaceful music room with custom stained wood finishes and beams
- A more-efficient laundry room with custom built-in cabinetry
- A dedicated mudroom and an outdoor rinse station for their pets
- A full workout room and abundant storage throughout
Result
Our clients are over the moon about their custom space. It has enhanced their experience at home both inside and out. Mom can visit and enjoy her space, the dogs lounge on the covered patios, and music night is a weekly occurrence. Their dream of an underground wine room is now a reality.


