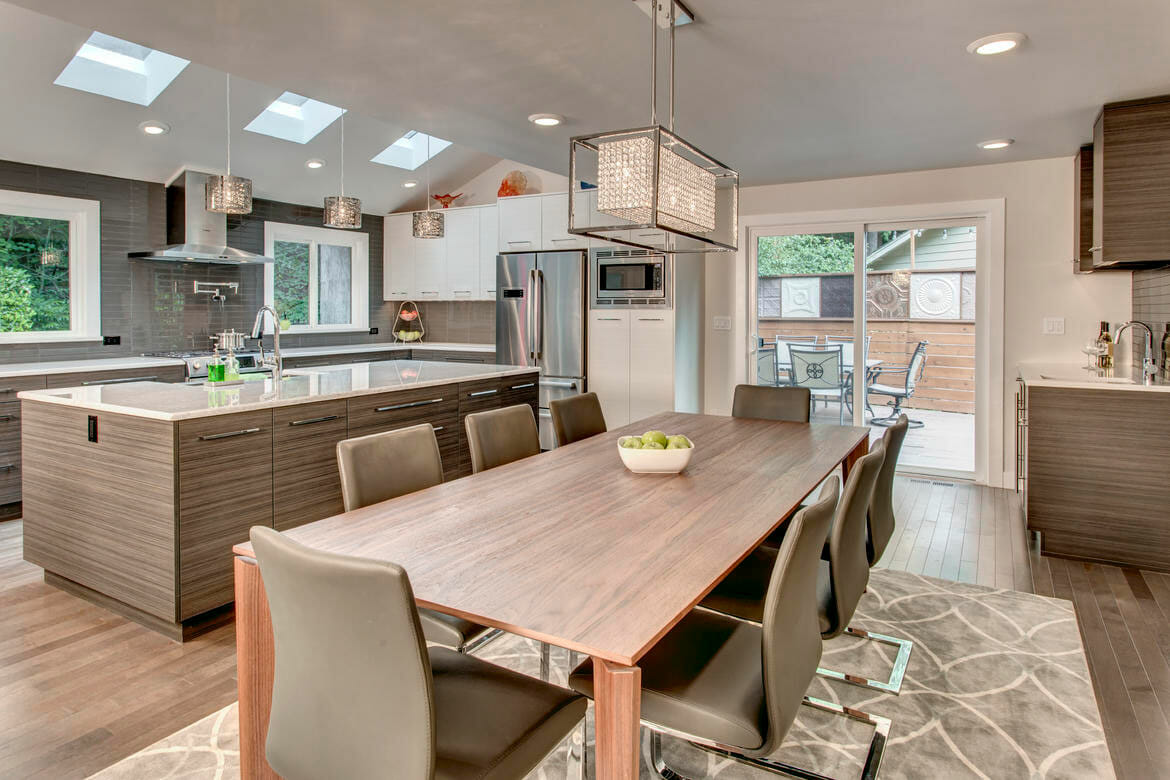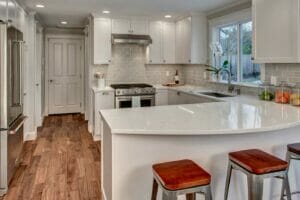Creating an open floor plan within the home has been a hot remodeling trend over recent years. After spending time in an open-concept space versus a crammed kitchen and living room, it is easy to see why open floor plans are a hot trend! On trend with celebrating Nip Tuck Remodeling’s 10th Anniversary, below are 10 reasons to love open floor plans.
1. Better flow and continuity throughout the home
Without doors to open and close and no walls to hinder traffic, people can move through the space unhindered and avoid overcrowding. An open floorplan also allows for a more visually appealing and sensical transition between different areas of the home.
2. Great entertaining space for family and friends
Entertaining has never been easier in a home with an open floor plan! You can now cook in the kitchen while simultaneously chatting with your guests in the living room. During mealtime, you can skip the inconvenience of running from room to room to bring out refreshments or dessert.
3. Open floor plans increase your home’s value
In almost every instance, an open floor plan is highly desirable and increases your home’s value to prospective buyers. People love envisioning the possibilities of an open-concept space. It is the home layout of the present and future.
4. Better natural light and larger feel
An open floor plan omits interior walls and allows natural light to more easily travel throughout the space. It can also allow you to feel more connected to nature and the outdoor areas of your home. You can add in several windows and enjoy the view while adding a sunlit glow to the entire room.
5. Makes the kitchen and living areas the “heart of the home”
With an open floor plan, the kitchen tends to be the focal point of the home and is where everyone will gather. This allows the homeowner to take advantage of this focal point and customize the kitchen to ensure it maximizes its full potential. Homeowners can choose their favorite appliances and add finishes that show off the center of their home.
6. Easier to keep an eye on small children and pets
Parents cooking in the kitchen or setting the dining room table can easily supervise children in the living room to ensure they are always supervised and safe. In addition, better access to views of the outside spaces of your home can help you keep an eye on your children and pets as well.
7. Spaces can be multi-functional
With open floor plans, this space can serve as a family room, recreation room, home office, or entertainment space depending on your needs at the moment. Open-concept homes do not waste space on hallways and unnecessary walls. That allows you to get the absolute maximum use out of your square footage and ensure that no part of your home goes to waste.
8. You can customize your space and tailor it to your needs and desires
The large, central room in an open-concept home is a blank slate in which the possibilities are endless. You can arrange the furniture and design the lighting to differentiate the spaces within the central area and give the impression of different rooms without actual walls.
9. More energy efficient
In a home with an open floor plan, the cost of energy use may noticeably drop. This type of floor plan is often easier to heat and cool, making open-concept homes more energy-efficient. When it is hot outside, a single area is typically easier to keep cool than several different rooms. Conversely, the natural sunlight from windows in the cooler months may allow you to keep your space warm without a furnace.
10. Modern Aesthetic
Open floor plans are often associated with a more contemporary and modern style. They feel spacious, livable, and provide a seamless connection between the different parts of your home. Because of this, many people love both the functionality and overall look of this layout.
Due to the above reasons, it is no mystery why many people love open-concept layouts in their home! At Nip Tuck Remodeling, we can help you consider whether an open floorplan is right for you and your space.
Creating an open floor plan within the home has been a hot remodeling trend over recent years. After spending time in an open-concept space versus a crammed kitchen and living room, it is easy to see why! On trend with celebrating Nip Tuck Remodeling’s 10th Anniversary, below are 10 reasons to love open floor plans.



