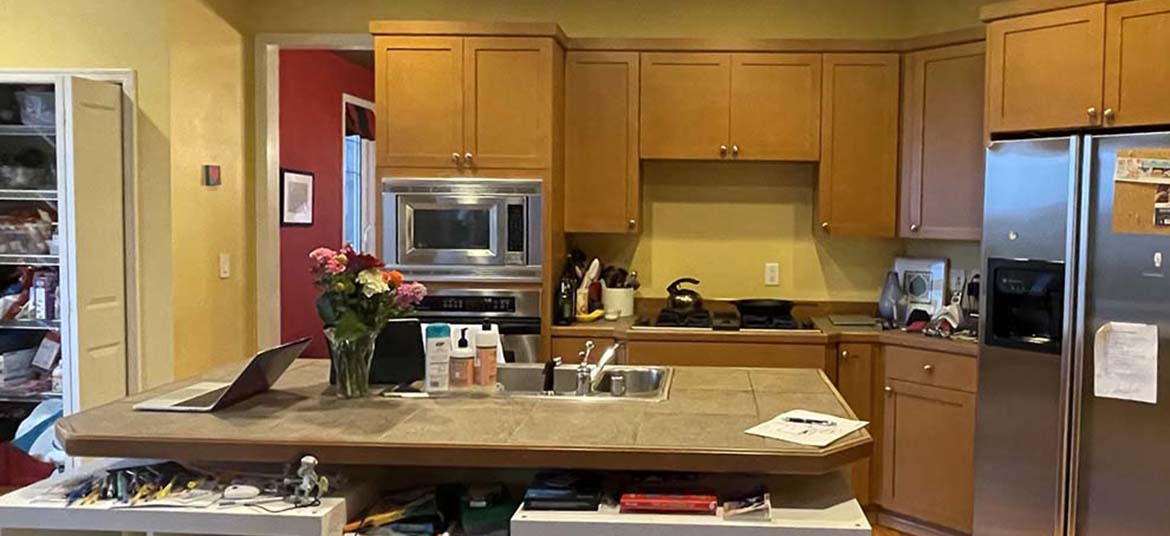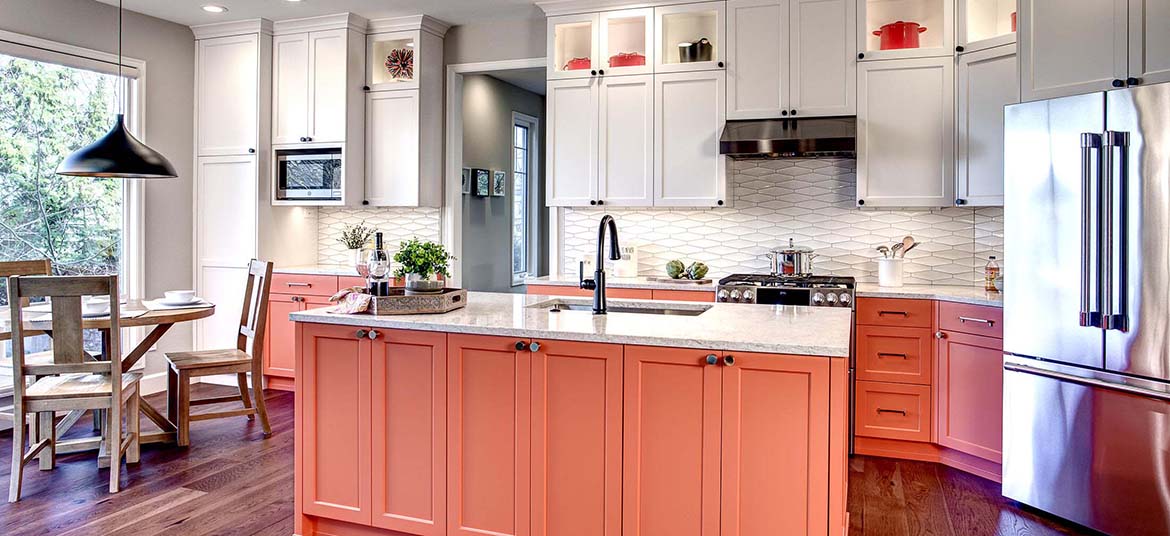kitchen portfolio
A Bold and Colorful Sammamish Kitchen Remodel
Transforming a Dark, Cramped Space
- 2022 REX Award Winner – Kitchen Excellence
These clients desperately wanted to transform their primary bath into a spacious, spa-like retreat.
Challenge
No matter the space, one of the biggest asks our clients make is for more storage, and the owners of this Sammamish home were no different. Our homeowners wanted:
- an office and homework area
- a more open and organized solution
- create a connection between the kitchen and the adjacent family room for a clean, modern look
Solution
To deliver the functional space of this family’s dreams, the Nip Tuck Remodeling team set out to create an aesthetically pleasing look with plenty of storage areas. To begin, we eliminated the wasted space above the upper cabinets by adding in bright white cabinets that extend up to the ceiling, creating a more spacious feel. This also provided a place for interior cabinet lighting along with glass door display spaces. Below, the focal point of the spaces, gorgeously vibrant coral-colored cabinets were added with stylish brass hardware. We added additional cabinets to the island and pulled this look to the living room, providing a way to store games and toys out of sight.
To complement this bold color, a beautiful gray-toned granite countertop and diamond-patterned backsplash were added. This same shade of gray was carried over into the family room, giving the fireplace new life with stunning floor-to-ceiling stone mosaic tile. Finally, adjacent to the kitchen, the sliding pantry was replaced with more cabinetry and countertop, allowing us to create a charming breakfast area.
- A spacious, luxurious shower to replace the seldom-used bathtub
- More space & storage in the vanity
- A revised layout
- Heated, wood-look tile flooring
- A custom concrete countertop with a chiseled edge
Result
The clients love all of the additional storage and room to spread out in these multifunctional spaces. Declutter your own space with our creative storage solutions, click here to learn more.


